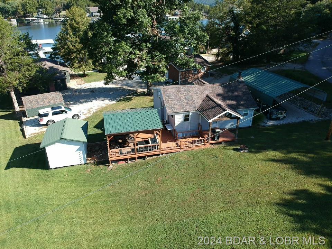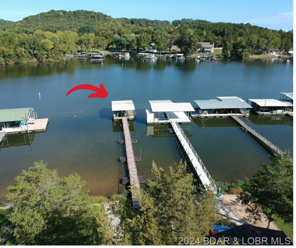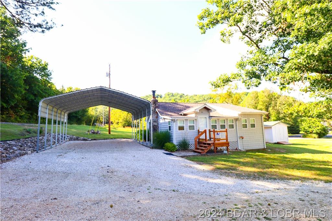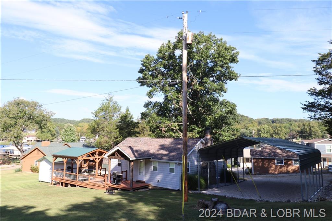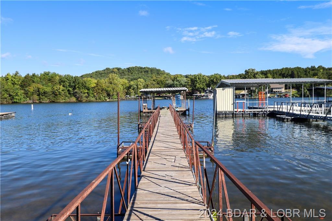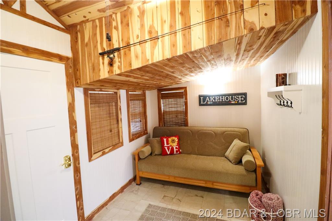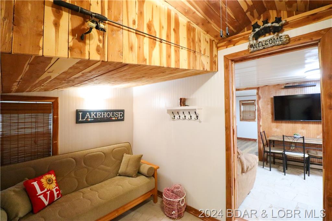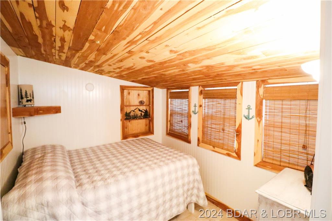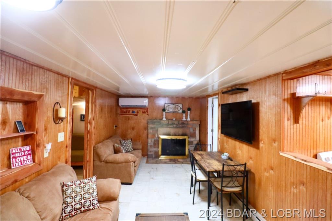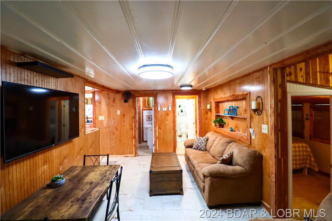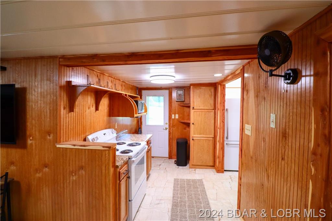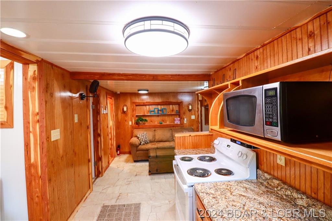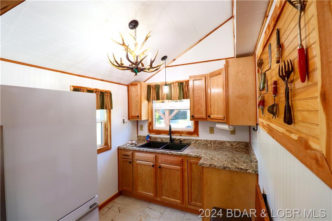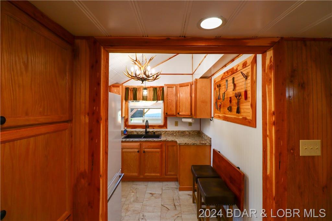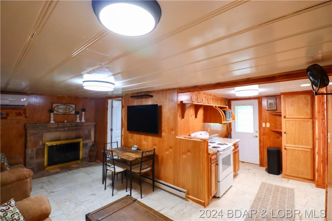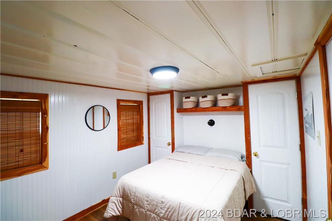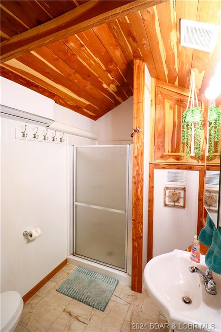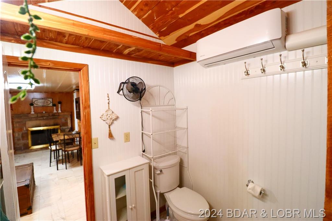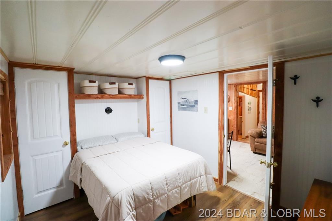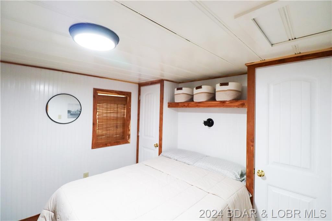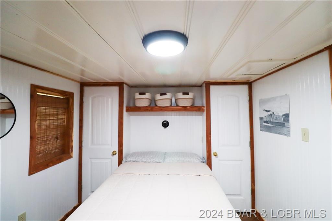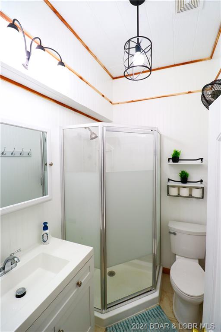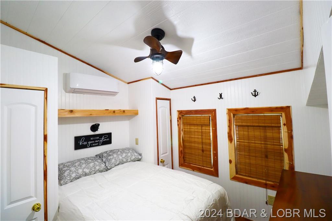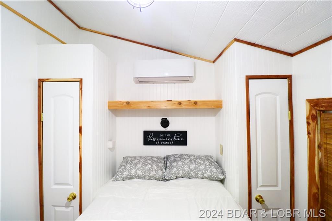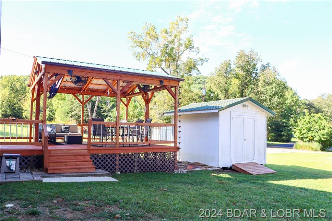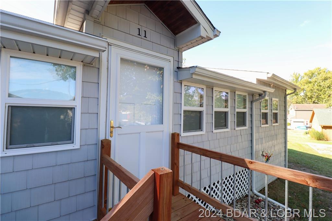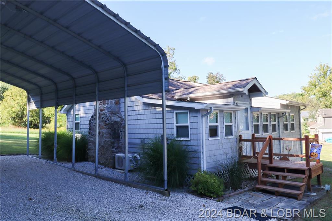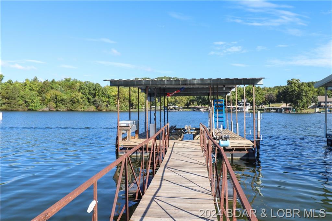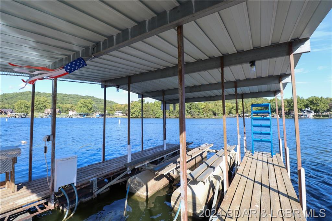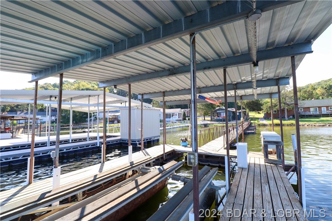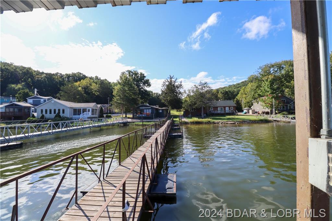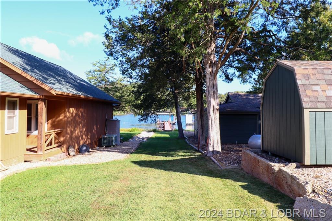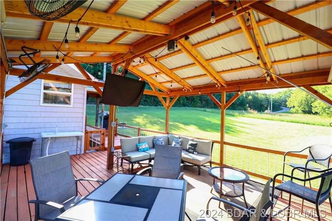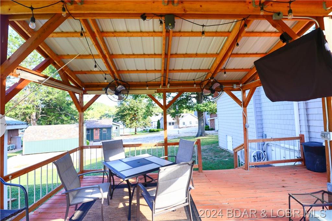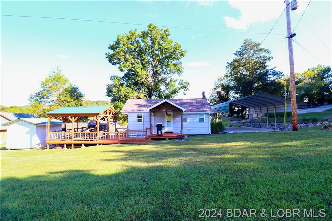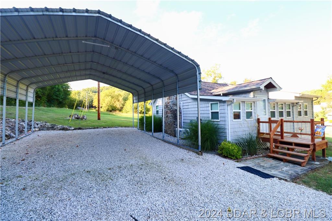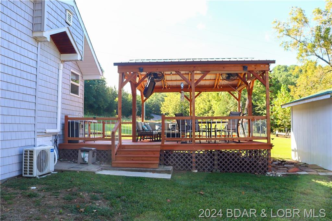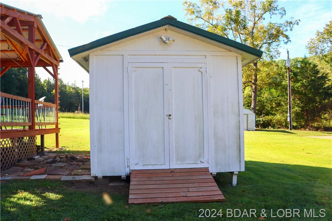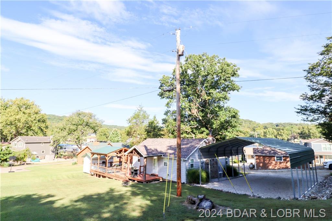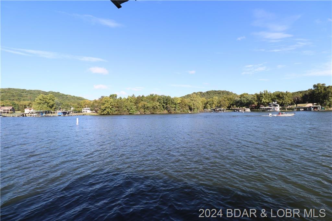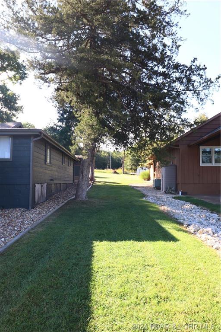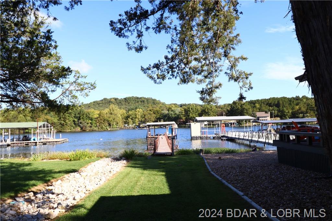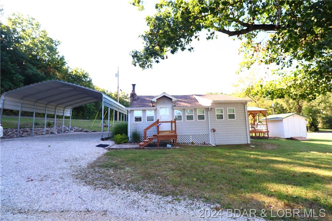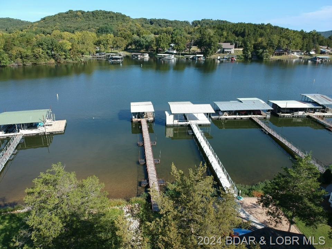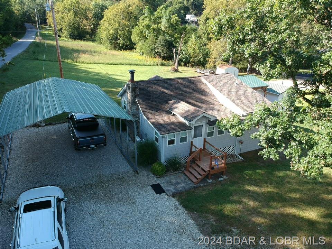Roach, MO 65787
- 3Beds
- 2Full Baths
- N/AHalf Baths
- 900SqFt
- 1950Year Built
- 0.00Acres
- MLS# 3569292
- Residential
- Single Family Detached
- Active
- Approx Time on MarketN/A
- AreaCamdenton/roach/macks Creek/niangua/(g)
- CountyCamden
- Subdivision None
Overview
Remodeled and charming cottage with ample outdoor space and lake front just steps away. You won't loose the lake views with this 3 bed, 2 bath home and you gain parking, huge carport with full RV hookup. The inside has a cheerful feel with all new flooring, electric and plumbing and lighting fixtures. Remodeled kitchen with pop up seating and newer appliances making great use of the space. Attention to detail with built in closets in bedrooms, shelving in bathroom and remotely controlled thermostat. Outdoor deck is made for football season with plenty of seating, tv, grill and sunshades. Storage shed with mower and yard essentials included with 9 foot of storage under home. The ideal setting of the home allows for amazing views and short walk to your lake front. One well dock, fitted for a tritoon with lift and new wet steps and views of the Big Niangua. Home comes furnished, able to sleep 8 and renting is allowed.
Agent Remarks
Remodeled and charming cottage with ample outdoor space and lake front just steps away. You won't loose the lake views with this 3 bed, 2 bath home and you gain parking, huge carport with full RV hookup. The inside has a cheerful feel with all new flooring, electric and plumbing and lighting fixtures. Remodeled kitchen with pop up seating and newer appliances making great use of the space. Attention to detail with built in closets in bedrooms, shelving in bathroom and remotely controlled thermostat. Outdoor deck is made for football season with plenty of seating, tv, grill and sunshades. Storage shed with mower and yard essentials included with 9 foot of storage under home. The ideal setting of the home allows for amazing views and short walk to your lake front. One well dock, fitted for a tritoon with lift and new wet steps and views of the Big Niangua. Home comes furnished, able to sleep 8 and renting is allowed.
Association Fees / Info
Bathroom Info
Total Baths: 2.00
Bedroom Info
Room Count: 8
Building Info
Year Built: 1950
Roof Type: Architect/Shingle
Foundation Materials: Concrete Block
Year Updated: 2023
Exterior Features
Fenced: No
Exteriorfeatures
Ext Const: Vinyl
Exterior Features: Deck, Deck Covered, Deck Open, Seawall, Storage Shed
Financial
Special Assessments: 0.00
Assess Amt: 0.00
Other Bank Stabilization: ,No,
Foreclosure: No
Garage / Parking
Garage: No
Garage Type: Room To Build
Parking Lot: Carport, RV, RV Hookup
Driveway: Extra Parking, Gravel
Interior Features
Furnished: No
Interior Features: Ceiling Fan(s), Fireplace, Furnished-Yes, Luxury Vinyl Plank, Storm Doors, Tile Floor, Walk-In Shower, Window Treatments
Fireplaces: No
Fireplace: 1, Gas
Lot Info
Lot Dimensions: Irregular
Survey: ,No,
Location: Lakefront
Acres: 0.00
Marina Info
Largest Slip Width: 10
Rip Rap: ,No,
Boat Dock Incl: No
Dockable: Yes
Dock Slip Conveyance: Yes
Largest Slip Length: 24
Seawall: No
Num Slips: 1
Pier Permit: ,No,
Ramp Permit: ,No,
Slip Count: 1
Pwc Slip: ,No,
Dock: 1 Well
Rip Rap Permit: ,No,
Misc
Accessory Permit: ,No,
Inventory Included: ,No,
Auction: No
Mile Marker Area: Big Niangua
Mile Marker: 8
Other
Assessment Includes: None
Property Info
Remodeled Updated: Remodeled
Possible Use: Residential
One Level Living: Yes
Subdivision Amenities: None
House Color: Gray
Fifty Five Plus Housing: No
Architectural Style: 1 Story, Cabin
Included: Refrigerator, stove-range, shed, furniture and decor as shown
Property Features: Golf Cart Path/Trail, Internet Available, Level, View
Ownership: Fee Simple
Zoning: Residential
Parcel Number: 13401900000002020000
Pers Prop Incl: ,No,
Not Included: Personal items
Sale / Lease Info
Legal Description: PT SW NE, PT SW SEFull legal per Owners Warranty Deed
Special Features
Sqft Info
Sqft: 900
Tax Info
Tax Year: 2023
Tax Real Estate: 319.6
Unit Info
Utilities / Hvac
Appliances: Microwave, Refrigerator, Stove/Range
Sewer: Septic
High Speed Internet: Yes
Pump Permit: ,No,
Cool System: Ductless/Mini Split
Heat Fuel Type: Electric
Heating: Baseboard, Ductless/Mini Split
Electricity: No
Waterfront / Water
Water Type: Private Well
Waterfront Features: Cove Location, Seawall Rip Rap
Lake Front Footage: 12
Courtesy of Re/max Lifestyles - 573-569-4388


