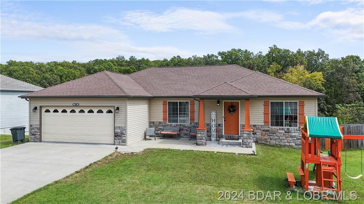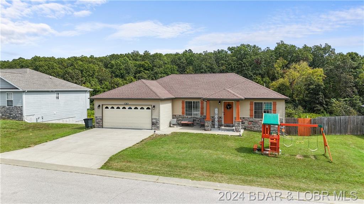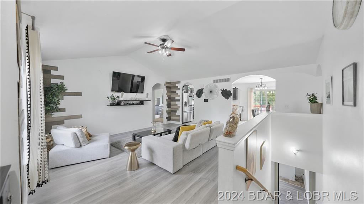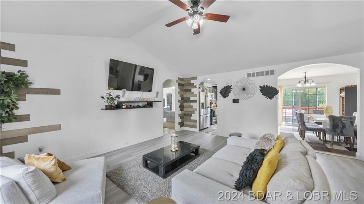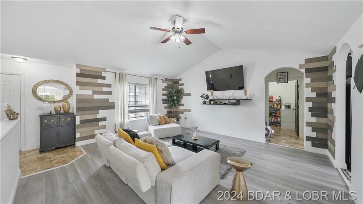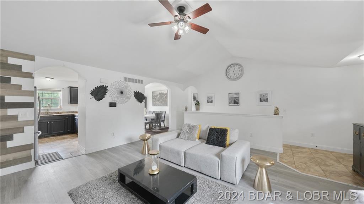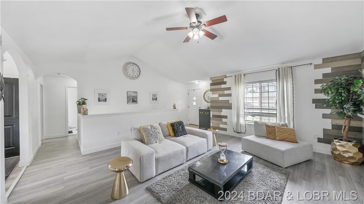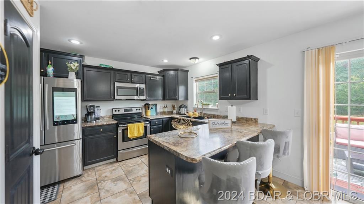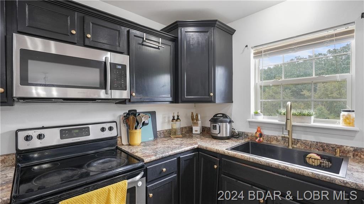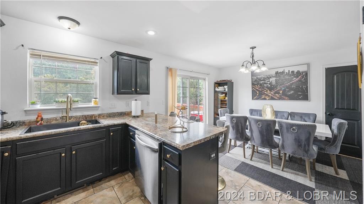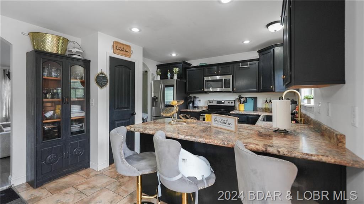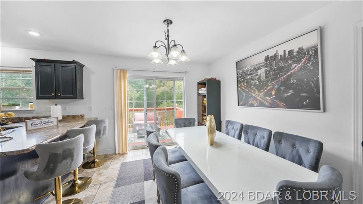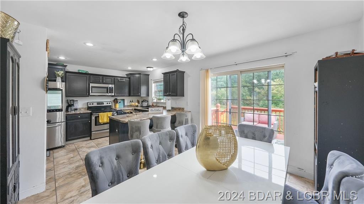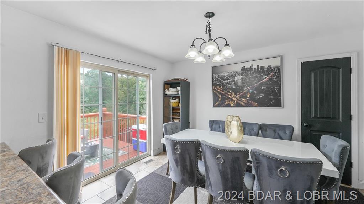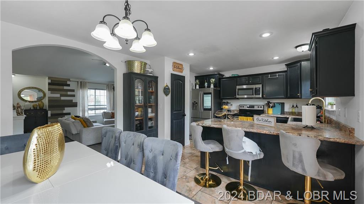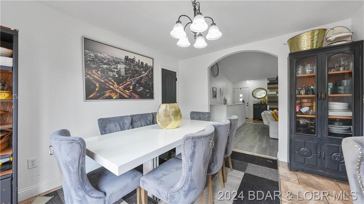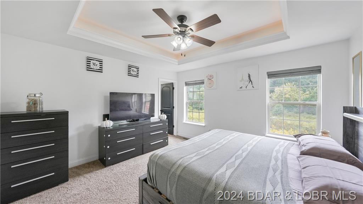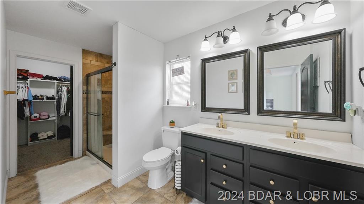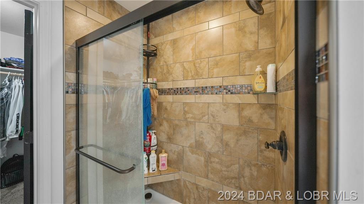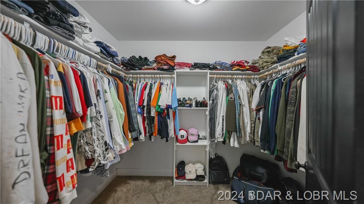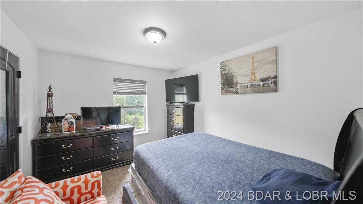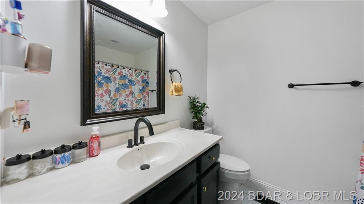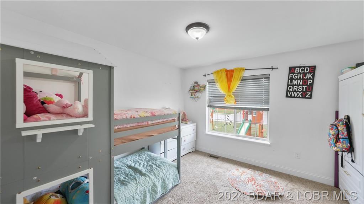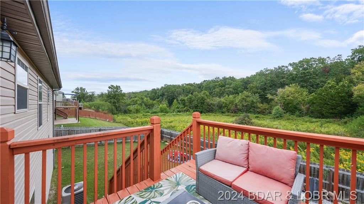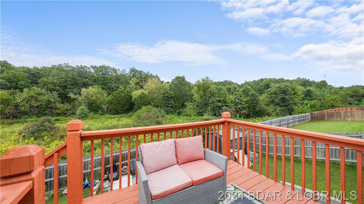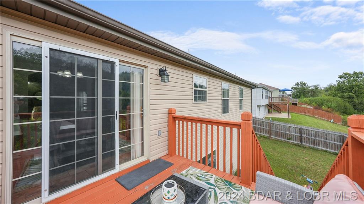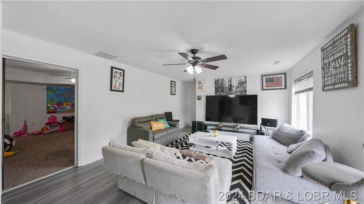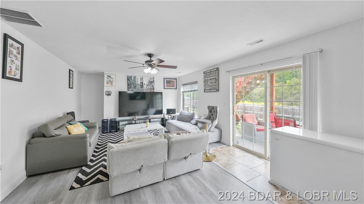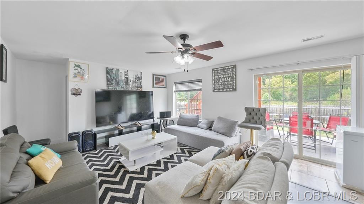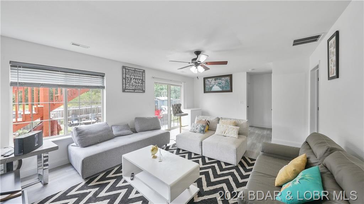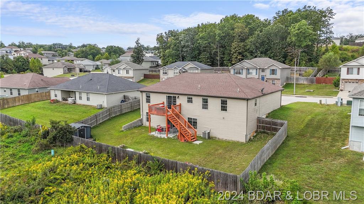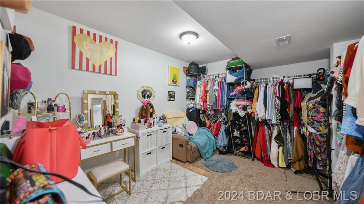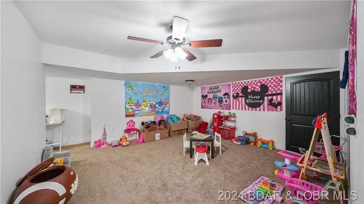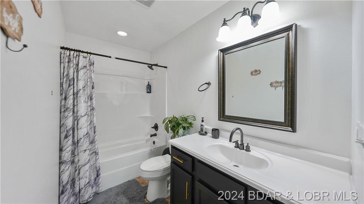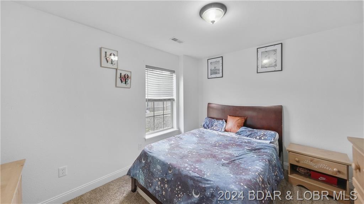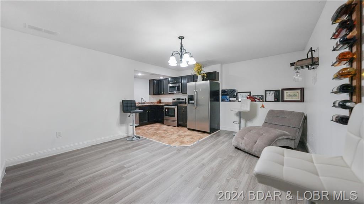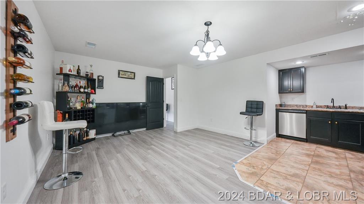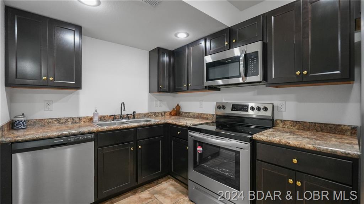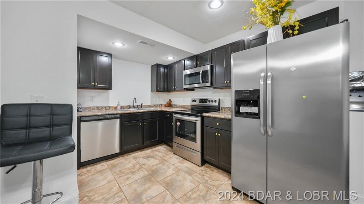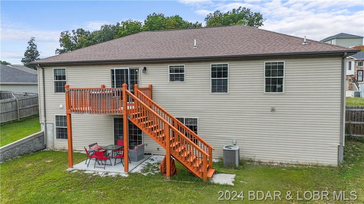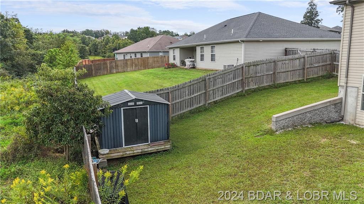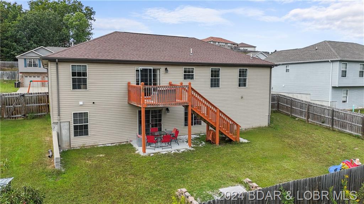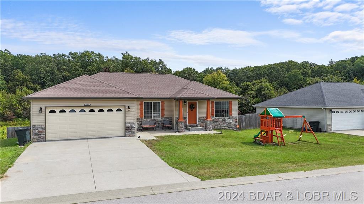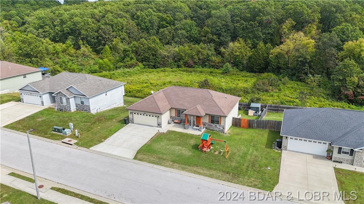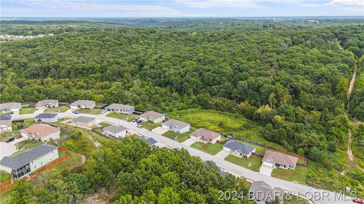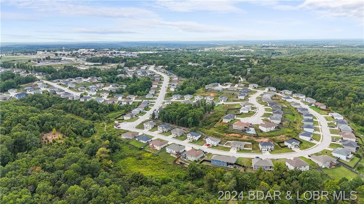St. Robert, MO 65584
- 4Beds
- 3Full Baths
- N/AHalf Baths
- 1,905SqFt
- 2017Year Built
- 0.00Acres
- MLS# 3569185
- Residential
- Single Family Detached
- Active
- Approx Time on Market1 day
- AreaOut of Area/(o)
- CountyPulaski
- Subdivision None
Overview
Welcome to this gorgeous 4 bed, 3 bath home, perfectly situated in a picturesque, neighborhood. As you step inside, you'll be greeted by an inviting open-concept living area, that flows seamlessly into the kitchen. The kitchen features custom cabinetry, high-end stainless steel appliances, and a dinning area. The vaulted ceilings create an airy, expansive feel, and the windows let in an abundant natural light. The fully finished walkout basement adds incredible value to this home, offering a spacious second living room thats perfect for movie nights or entertaining guests. The basement also includes a full kitchen & dining area, making it ideal for extended family. Additionally, the oversized bonus room provides flexible space that could easily be transformed into a playroom, home gym, or extra storage. The walkout basement leads directly to the serene backyard, which is fully fenced for privacy and safetyan ideal setup for children and pets to play freely. With its striking curb appeal, beautifully landscaped front yard, and a convenient 2-car garage, this home truly stands out. Every detail has been carefully considered to make this the perfect home for a growing family!
Agent Remarks
Welcome to this gorgeous 4 bed, 3 bath home, perfectly situated in a picturesque, neighborhood. As you step inside, you'll be greeted by an inviting open-concept living area, that flows seamlessly into the kitchen. The kitchen features custom cabinetry, high-end stainless steel appliances, and a dinning area. The vaulted ceilings create an airy, expansive feel, and the windows let in an abundant natural light. The fully finished walkout basement adds incredible value to this home, offering a spacious second living room thats perfect for movie nights or entertaining guests. The basement also includes a full kitchen & dining area, making it ideal for extended family. Additionally, the oversized bonus room provides flexible space that could easily be transformed into a playroom, home gym, or extra storage. The walkout basement leads directly to the serene backyard, which is fully fenced for privacy and safetyan ideal setup for children and pets to play freely. With its striking curb appeal, beautifully landscaped front yard, and a convenient 2-car garage, this home truly stands out. Every detail has been carefully considered to make this the perfect home for a growing family!
Association Fees / Info
Hoa Fee: Month
Bathroom Info
Total Baths: 3.00
Bedroom Info
Building Info
Year Built: 2017
Foundation Materials: Basement
Exterior Features
Fenced: No
Exteriorfeatures
Ext Const: Vinyl
Exterior Features: Deck, Deck Open, Fence
Financial
Special Assessments: 0.00
Assess Amt: 0.00
Other Bank Stabilization: ,No,
Foreclosure: No
Garage / Parking
Garage: Yes
Garage Type: Attached
Driveway: Concrete
Interior Features
Furnished: No
Interior Features: Basement, Ceiling Fan(s), Custom Cabinets, Luxury Vinyl Plank, Pantry, Security System, Tile Floor, Vaulted Ceiling(s), Walk-In Closet, Walk-In Shower, Wet Bar
Fireplaces: No
Fireplace: None
Lot Info
Lot Dimensions: 82x100
Survey: ,No,
Location: Town (Inside City Limits)
Acres: 0.00
Marina Info
Rip Rap: ,No,
Boat Dock Incl: No
Dockable: ,No,
Seawall: No
Pier Permit: ,No,
Ramp Permit: ,No,
Pwc Slip: ,No,
Rip Rap Permit: ,No,
Misc
Accessory Permit: ,No,
Inventory Included: ,No,
Auction: No
Other
Assessment Includes: None
Property Info
Possible Use: Residential
One Level Living: Yes
Subdivision Amenities: None
Fifty Five Plus Housing: No
Architectural Style: Raised Ranch, Walkout Lower Level
Included: All kitchen appliances
Property Features: Level
Ownership: Fee Simple
Zoning: Residential
Parcel Number: 105021000001073126
Pers Prop Incl: ,No,
Not Included: person items, washer, dryer
Sale / Lease Info
Legal Description: LOT 79 BRUSH CREEK SUB PHASE 3 EXACT LEGAL TO GOVERN
Special Features
Sqft Info
Sqft: 1,905
Tax Info
Tax Year: 2023
Tax Real Estate: 1485.
Unit Info
Utilities / Hvac
Appliances: Dishwasher, Garbage Disposal, Microwave, Oven, Refrigerator, Stove/Range
Sewer: City Sewer
High Speed Internet: Yes
Pump Permit: ,No,
Cool System: Central Air
Heating: Forced Air Electric
Electricity: No
Waterfront / Water
Water Type: City Water
Courtesy of Exp Realty, Llc - (866) 224-1761


