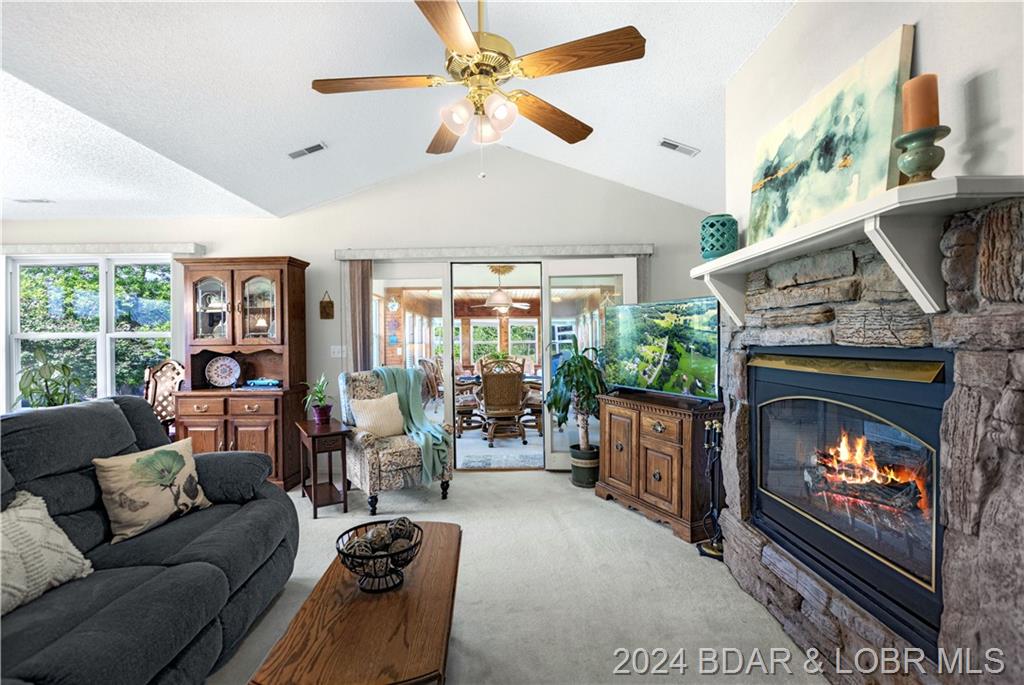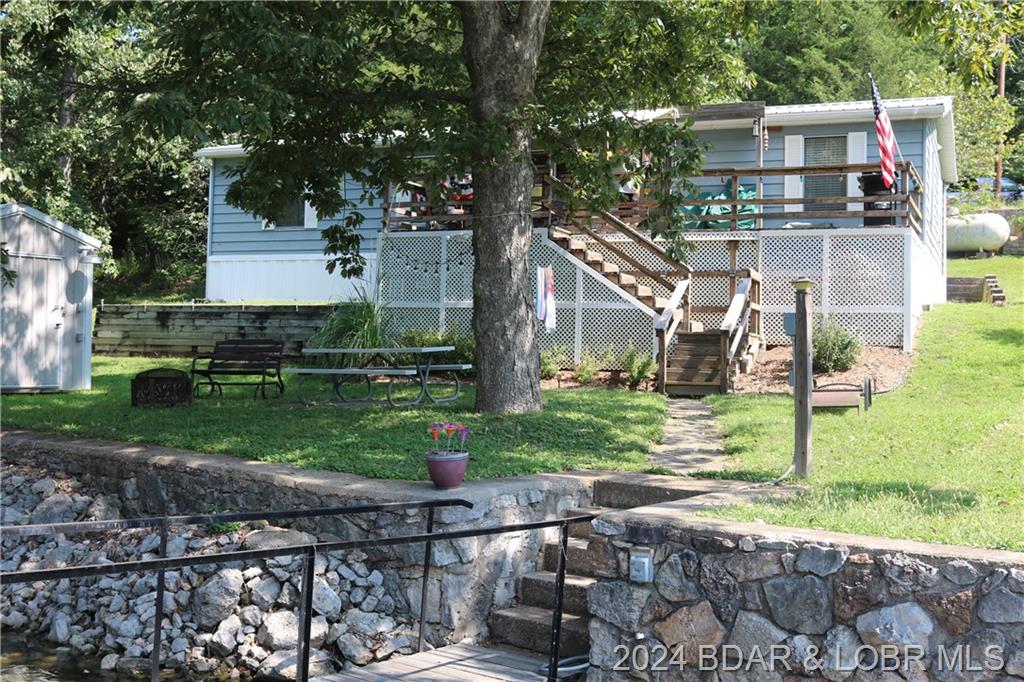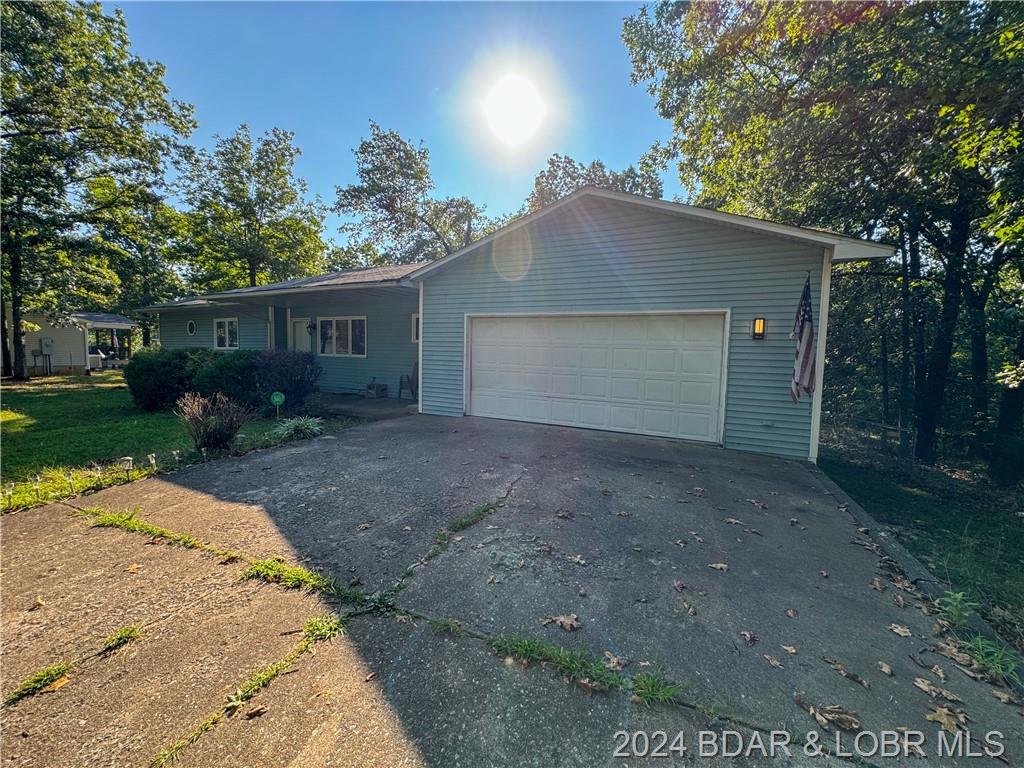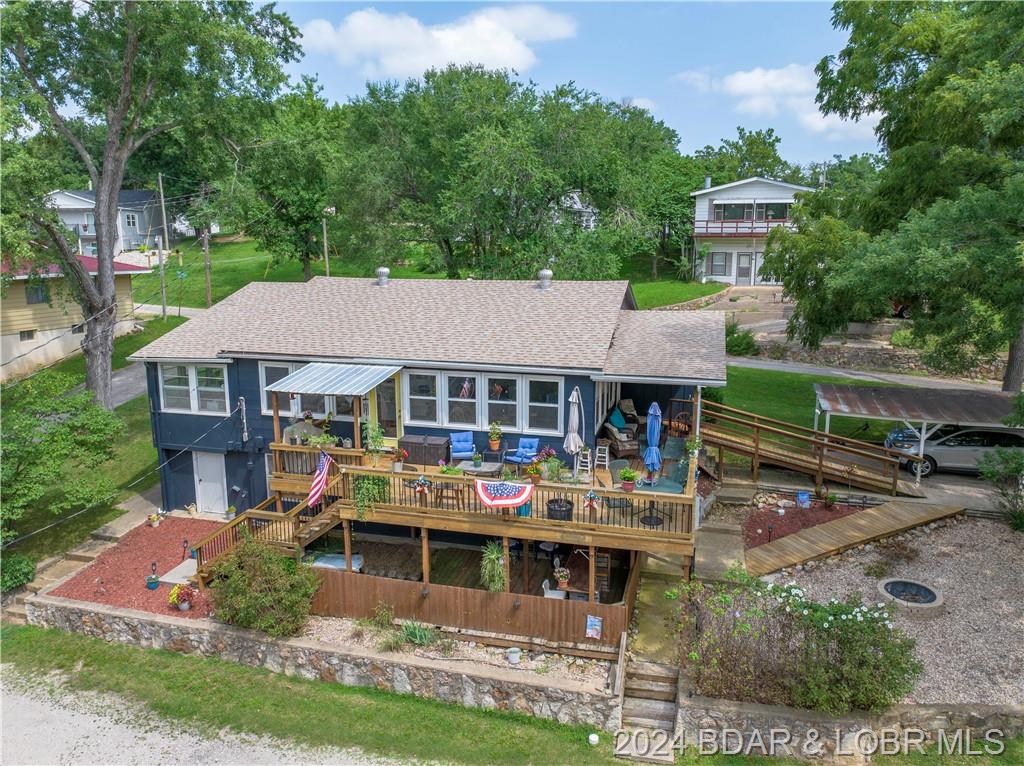Gravois Mills, MO 65037
- 2Beds
- 1Full Baths
- N/AHalf Baths
- 1,100SqFt
- 1970Year Built
- 0.29Acres
- MLS# 3568905
- Residential
- Single Family Detached
- Active
- Approx Time on Market14 days
- AreaGravois Mills/proctor/ivy Bend/laurie/(j)
- CountyCamden
- Subdivision Skywater Estates
Overview
Lakeview/Access Rustic charmer! You have got to see this beauty! The curb appeal on this place is unreal! Home has been completely redone and shows like a gem. New metal roof, all newer siding, all new interior paint, updated kitchen with concrete stamped floors, custom hickory cabinets, metal backsplash and stainless appliances! Beautiful wood trim throughout the entire home with gas fireplace for those chilly evenings! Home features 2 bedrooms, 1 full bath, over 1,100sqft with tile flooring in living, bath and bedrooms. Recessed lighting and all new fixtures are sure to please! Lots of entertaining space outside on the newly expanded covered deck with a hot tub pad just waiting for your new hot tub. Added front parking area with brick pavers leading to front door! BONUS! 30X40 SHOP WITH CONCRETE FLOORS 3 OVERHEAD DOORS (12X8 & TWO 9X8) ADDED RV PARKING PAD WITH RV electrical hookup. All electrical in shop was just completed! Subdivision Park area features picnic tables, horseshoes and firepit for all your outdoor entertaining needs! Boat ramp is located about 200 yards from home! This is a perfect weekend home or use it as a vacation rental to help generate income! Priced to move
Agent Remarks
Lakeview/Access Rustic charmer! You have got to see this beauty! The curb appeal on this place is unreal! Home has been completely redone and shows like a gem. New metal roof, all newer siding, all new interior paint, updated kitchen with concrete stamped floors, custom hickory cabinets, metal backsplash and stainless appliances! Beautiful wood trim throughout the entire home with gas fireplace for those chilly evenings! Home features 2 bedrooms, 1 full bath, over 1,100sqft with tile flooring in living, bath and bedrooms. Recessed lighting and all new fixtures are sure to please! Lots of entertaining space outside on the newly expanded covered deck with a hot tub pad just waiting for your new hot tub. Added front parking area with brick pavers leading to front door! BONUS! 30X40 SHOP WITH CONCRETE FLOORS 3 OVERHEAD DOORS (12X8 & TWO 9X8) ADDED RV PARKING PAD WITH RV electrical hookup. All electrical in shop was just completed! Subdivision Park area features picnic tables, horseshoes and firepit for all your outdoor entertaining needs! Boat ramp is located about 200 yards from home! This is a perfect weekend home or use it as a vacation rental to help generate income! Priced to move
Association Fees / Info
Hoa Fee: Year
Bathroom Info
Total Baths: 1.00
Bedroom Info
Room Count: 7
Building Info
Year Built: 1970
Roof Type: Architect/Shingle
Foundation Materials: Slab
Year Updated: 2020
Exterior Features
Fenced: No
Exteriorfeatures
Ext Const: Vinyl
Exterior Features: Boat Ramp, Deck Covered, Deck Open, Shop
Financial
Special Assessments: 0.00
Assess Amt: 600.0
Other Bank Stabilization: ,No,
Foreclosure: No
Garage / Parking
Garage: Yes
Garage Type: Detached
Parking Lot: Open Parking, Parking Pad, RV Hookup, RV Pad
Driveway: Concrete, Extra Parking
Interior Features
Furnished: No
Interior Features: Bidet, Cable, Custom Cabinets, Fireplace, Furnished-Yes, Jetted Tub, Storm Doors, Tile Floor, Vaulted Ceiling(s)
Fireplaces: No
Fireplace: 1, Gas
Lot Info
Lot Dimensions: 85X143X75X173
Survey: ,No,
Location: Lake View With Access/Easement
Acres: 0.29
Road Frontage: 85.00
Marina Info
Rip Rap: ,No,
Boat Dock Incl: No
Dockable: ,No,
Dock Slip Conveyance: No
Seawall: No
Pier Permit: ,No,
Ramp Permit: ,No,
Pwc Slip: ,No,
Dock: None
Rip Rap Permit: ,No,
Misc
Accessory Permit: ,No,
Inventory Included: ,No,
Auction: No
Mile Marker Area: Osage
Mile Marker: 45
Other
Assessment Includes: Other,Road,Water,Well
Property Info
Remodeled Updated: Updated
Year Assessed: 2023
Possible Use: Residential
One Level Living: Yes
Subdivision Amenities: Other, Boat Ramp, Playground, Road Maintenance, Water/Well
House Color: Blue
Fifty Five Plus Housing: No
Architectural Style: 1 Story, Ranch
Included: Stove, Refrigerator, Dishwasher, All furniture
Property Features: Acreage Open, Gentle, Internet Available, Level, Seasonal View, View
Ownership: Fee Simple
Zoning: Residential
Parcel Number: 03803400000001013000
Pers Prop Incl: ,No,
Not Included: Personal Items
Sale / Lease Info
Legal Description: LOT 26SKYWATER ESTATES, Camden County, MOexact LEGAL TO GOVERN
Special Features
Sqft Info
Sqft: 1,100
Tax Info
Tax Year: 2023
Tax Real Estate: 594.6
Unit Info
Utilities / Hvac
Appliances: Dishwasher, Dryer, Microwave, Refrigerator, Stove/Range, Washer, Water Soft. Owned
Sewer: Septic
High Speed Internet: Yes
Pump Permit: ,No,
Cool System: Ductless/Mini Split
Heat Fuel Type: Electric
Heating: Ductless/Mini Split, Propane
Electricity: No
Waterfront / Water
Water Type: Shared Well
Waterfront Features: Boat Ramp
Courtesy of Re/max Lake Of The Ozarks - (573) 302-2300


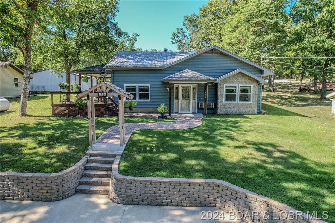
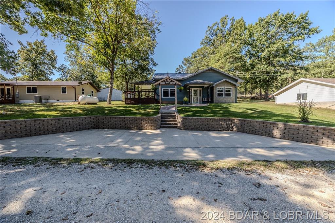
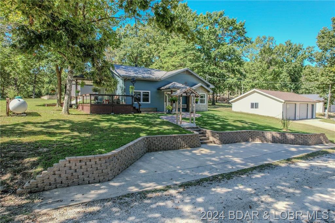
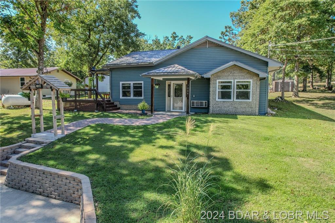
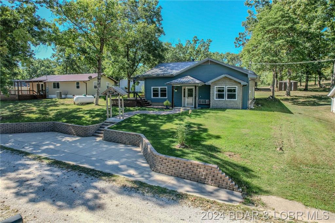
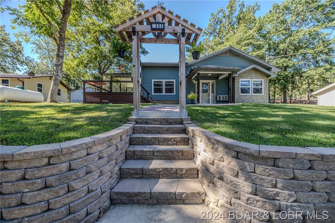
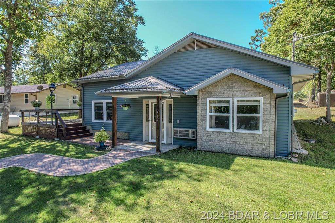
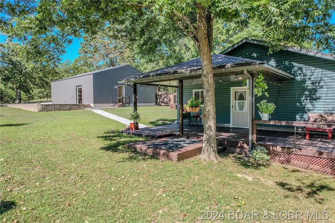
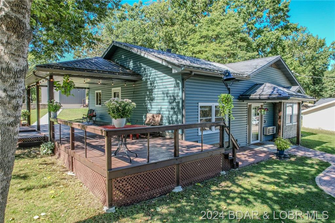
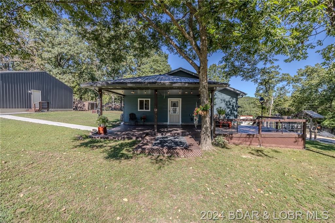
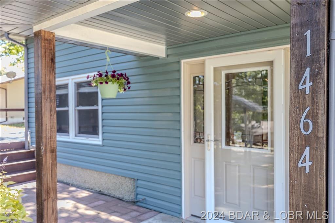
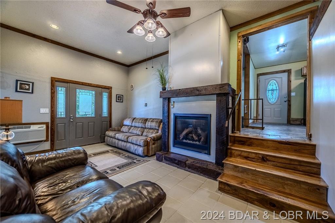
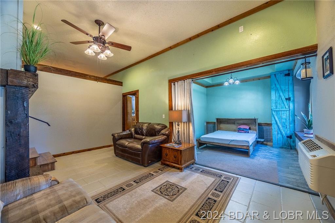
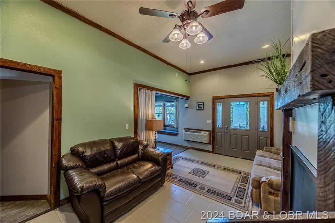
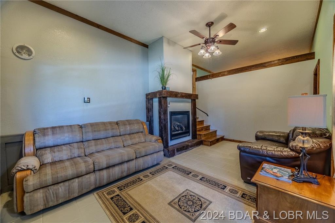
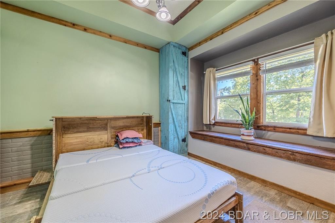
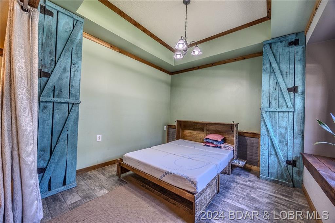
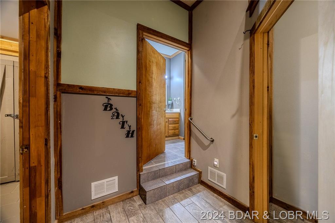
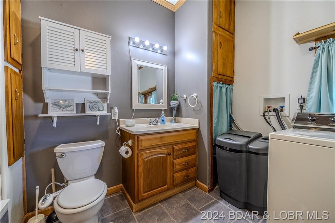
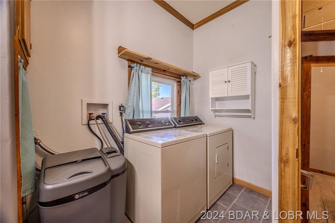
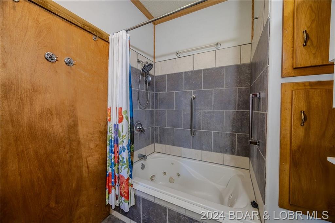
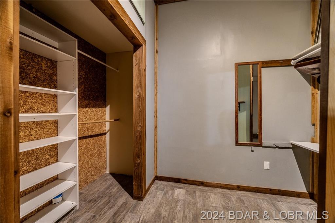
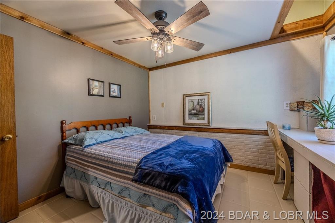
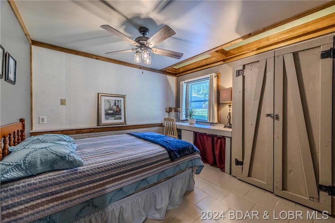
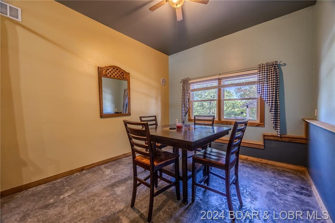
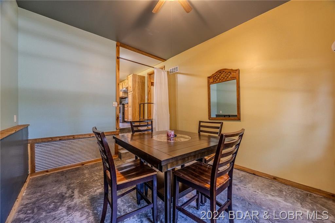
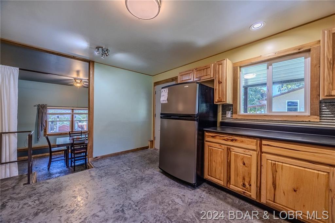
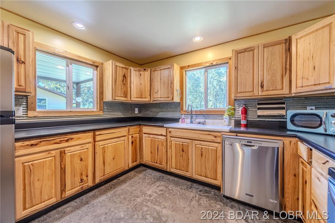
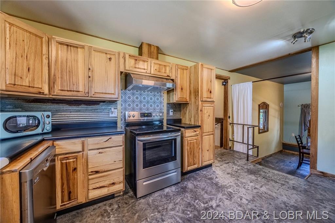
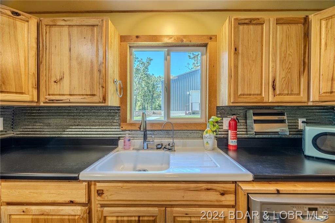
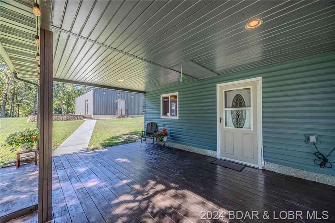
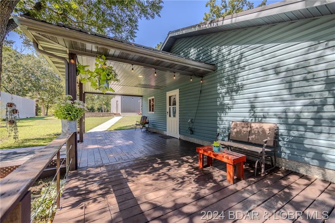
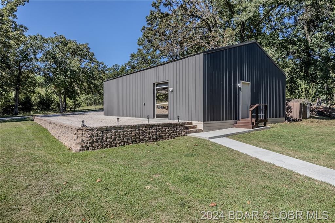
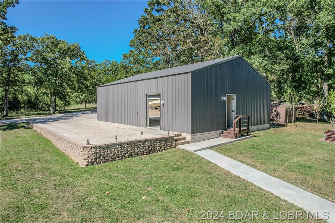
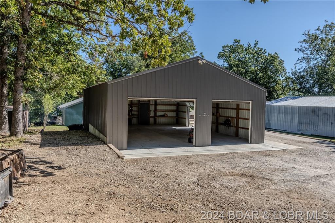
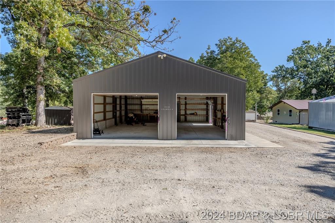
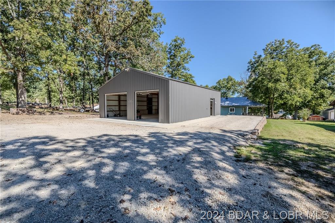
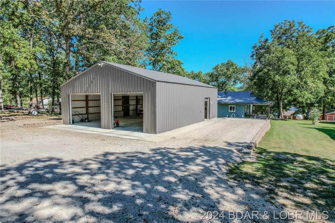
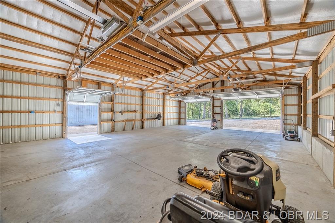
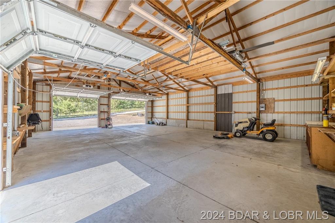
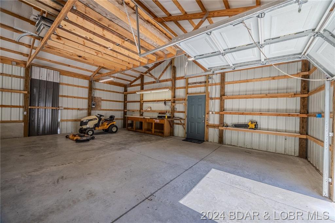
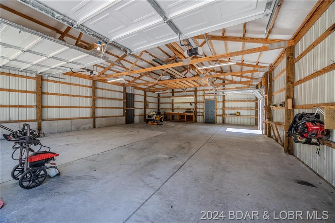
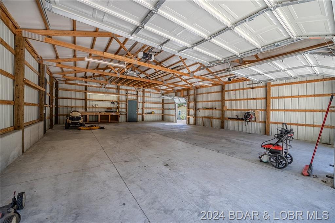
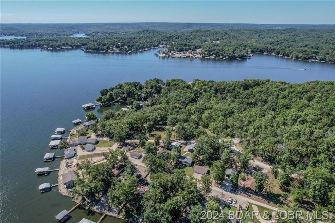
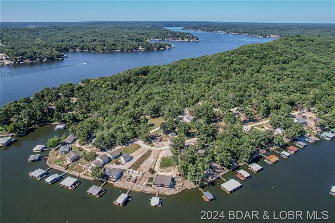
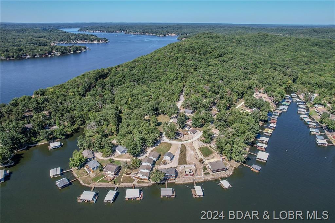
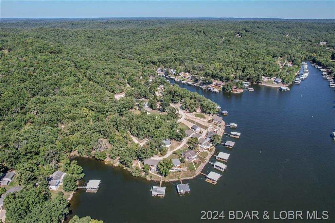
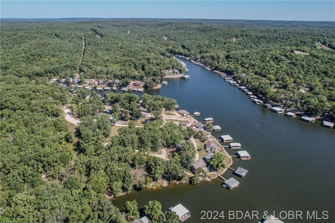
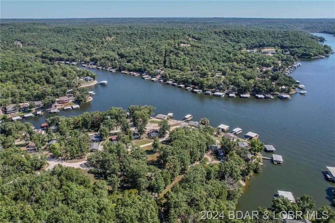
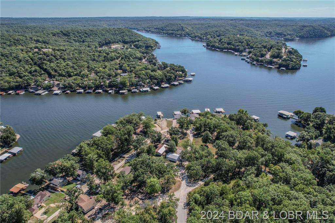

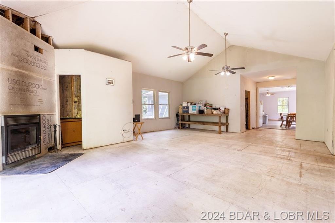
 MLS# 3569146
MLS# 3569146 