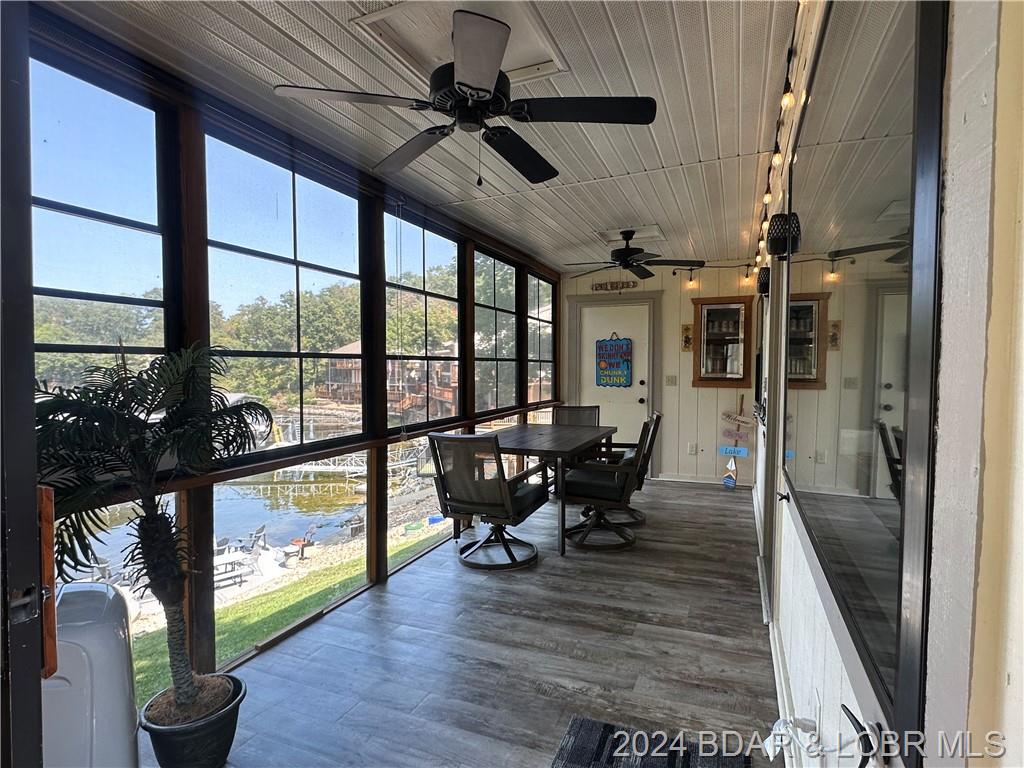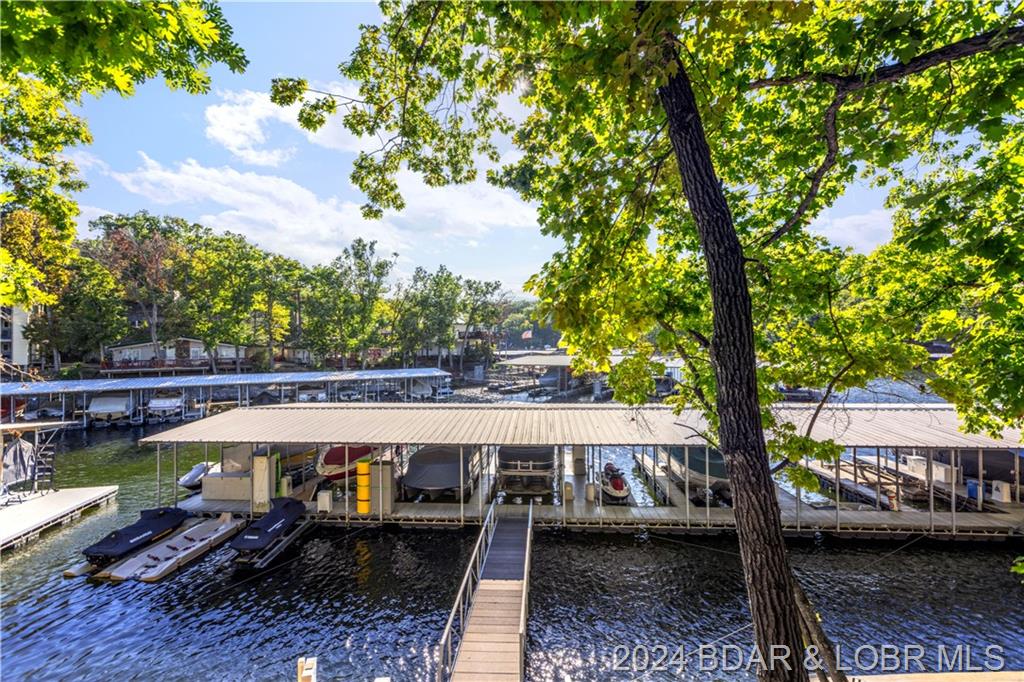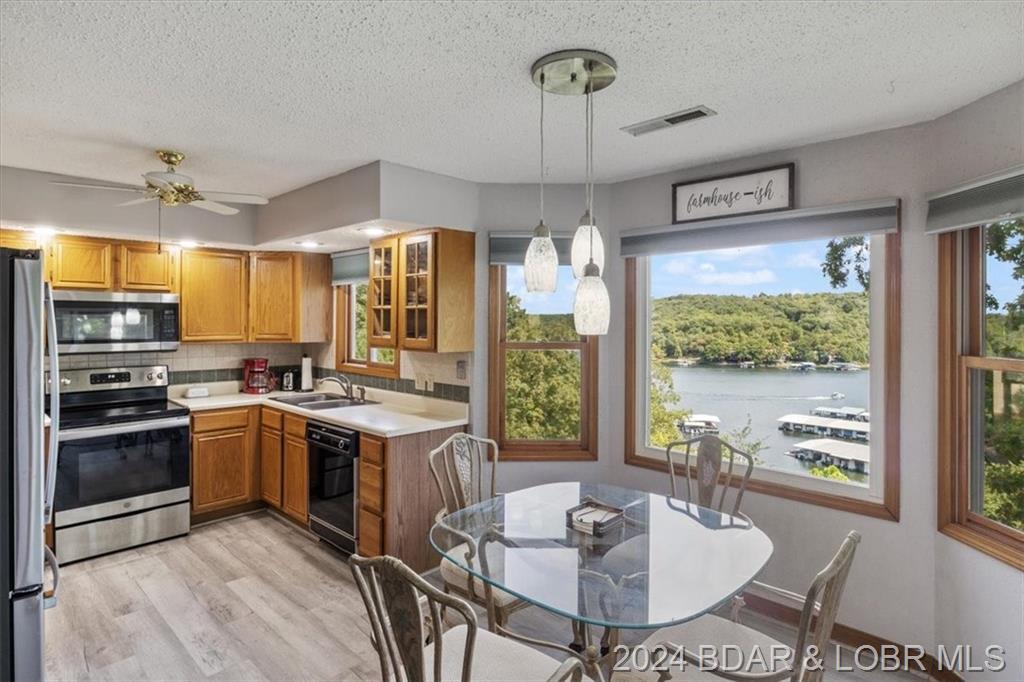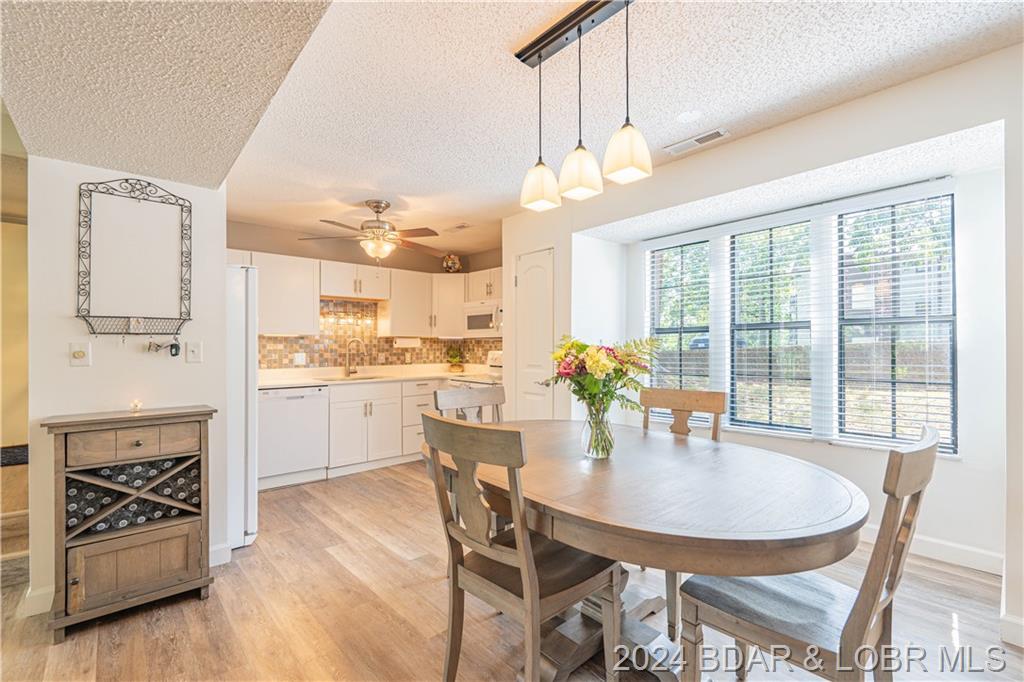Lake Ozark, MO 65049
- 2Beds
- 2Full Baths
- N/AHalf Baths
- 1,629SqFt
- 1990Year Built
- 0.00Acres
- MLS# 3568871
- Residential
- Condo
- Active
- Approx Time on Market14 days
- AreaVillage of the Four Seasons/horseshoe Bend/(b)
- CountyCamden
- Subdivision Four Seasons Racqt-cntry Club
Overview
The impressive fountain entry offers a warm welcome to your perfect retreat. A stunning 2 bedroom, 2 bath condo that provides the ultimate blend of comfort, fun & privacy. Step inside to find a beautifully designed interior with spacious living areas and a sprawling master suite. The open floor plan is ideal for large gatherings or quiet time beside the crackling fireplace. Enjoy your own private patio area, a tranquil space ideal for morning coffee or evening relaxation. An additional patio area offers a lake & pool view. Another real highlight is access to the renowned Hippo Pool for an exceptional swimming experience that stands out as the centerpiece of our community amenities. Plus, you'll have access to additional pools that cater to every style of relaxation and recreation. You'll also appreciate keeping your vehicle out of the elements with the assigned covered carport. Dont miss out on this unique opportunity to live in a place where comfort meets convenience. Come see why this condo is the perfect place to call home!
Agent Remarks
The impressive fountain entry offers a warm welcome to your perfect retreat. A stunning 2 bedroom, 2 bath condo that provides the ultimate blend of comfort, fun & privacy. Step inside to find a beautifully designed interior with spacious living areas and a sprawling master suite. The open floor plan is ideal for large gatherings or quiet time beside the crackling fireplace. Enjoy your own private patio area, a tranquil space ideal for morning coffee or evening relaxation. An additional patio area offers a lake & pool view. Another real highlight is access to the renowned Hippo Pool for an exceptional swimming experience that stands out as the centerpiece of our community amenities. Plus, you'll have access to additional pools that cater to every style of relaxation and recreation. You'll also appreciate keeping your vehicle out of the elements with the assigned covered carport. Dont miss out on this unique opportunity to live in a place where comfort meets convenience. Come see why this condo is the perfect place to call home!
Association Fees / Info
Hoa Contact Name: office@osagevistas.com
Hoa Fee: Quarter
Bathroom Info
Total Baths: 2.00
Bedroom Info
Building Info
Year Built: 1990
Condo Style: 1 Level
Exterior Features
Fenced: No
Exteriorfeatures
Financial
Special Assessments: 0.00
Rental Allowed: 1
Assess Amt: 2035.
Other Bank Stabilization: ,No,
Foreclosure: No
Garage / Parking
Garage: No
Garage Type: Other
Parking Lot: Carport, Open Parking
Driveway: None
Interior Features
Furnished: No
Interior Features: Ceiling Fan(s), Jetted Tub, Pantry, Tile Floor, Walk-In Closet, Wet Bar, Window Treatments
Fireplaces: Yes
Fireplace: 1
Lot Info
Survey: ,No,
Location: Lake View
Acres: 0.00
Marina Info
Rip Rap: ,No,
Boat Dock Incl: No
Dockable: ,No,
Seawall: No
Pier Permit: ,No,
Ramp Permit: ,No,
Pwc Slip: ,No,
Rip Rap Permit: ,No,
Misc
Accessory Permit: ,No,
Inventory Included: ,No,
Auction: No
Other
Assessment Includes: Cable,Internet,Reserve,Road,Sewer,Trash,Water,Yard
Property Info
Year Assessed: 2024
One Level Living: Yes
Subdivision Amenities: Boat Ramp, Cable, Campground, Club House, Community Pool, Data Or Internet, Exercise Or Workout Room, Indoor Pool, Outdoor Pool, Playground, Reserves, Road Maintenance, Sewer, Trash, Water/Well
House Color: White
Fifty Five Plus Housing: No
Included: Range, Refrigerator, Washer, Dryer, Dishwasher, Microwave, Disposal, Blinds
Parcel Number: 01502200000006002922
Pers Prop Incl: ,No,
Not Included: Curtains, Furniture, Personals
Sale / Lease Info
Legal Description: Unit 346 Four Seasons Racquet & Country Club Camden County (Exact Legal to Govern)
Special Features
Sqft Info
Sqft: 1,629
Tax Info
Tax Year: 2023
Tax Real Estate: 942.5
Unit Info
Unit: 346
Unit Level: Down From Parking
Utilities / Hvac
Appliances: Dishwasher, Garbage Disposal, Microwave, Refrigerator, Stove/Range, Washer/Dryer Combo
Sewer: City Sewer
High Speed Internet: Yes
Pump Permit: ,No,
Cool System: Central Air
Heating: Forced Air Electric
Electricity: No
Waterfront / Water
Water Type: Community Water
Courtesy of Re/max Lake Of The Ozarks - (573) 302-2300


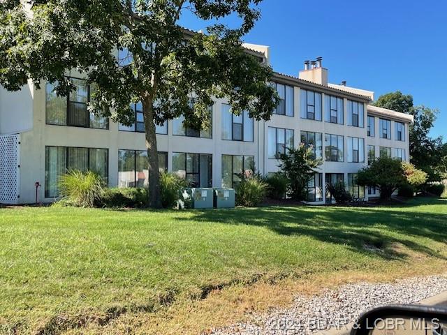
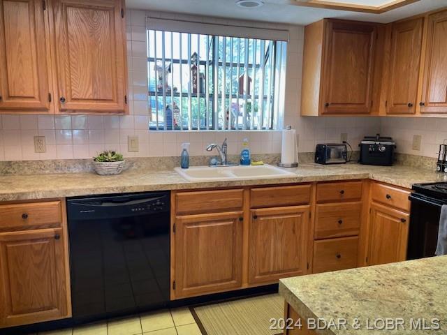
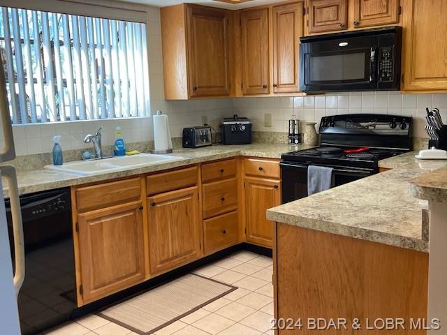
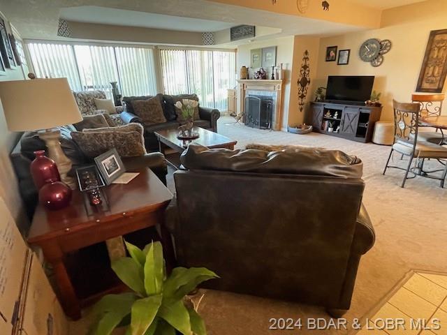
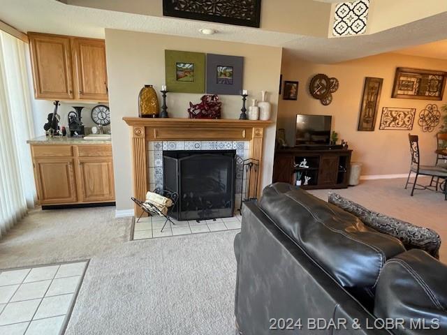
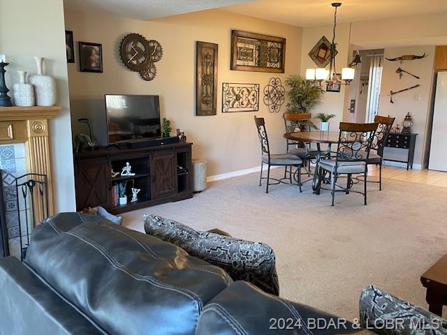
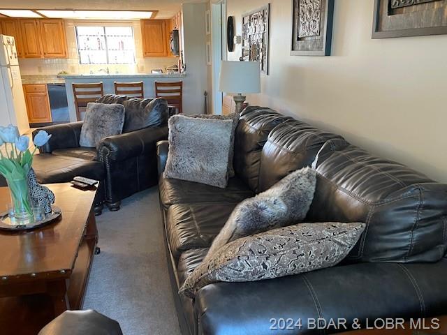
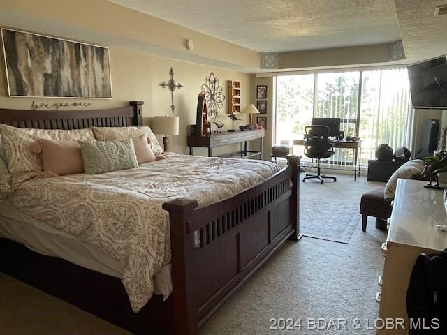
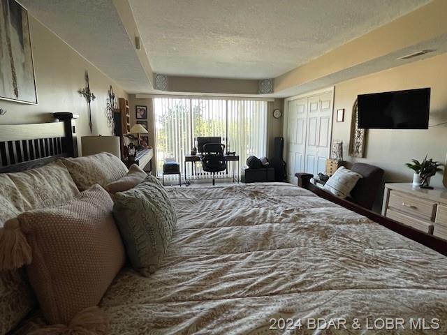
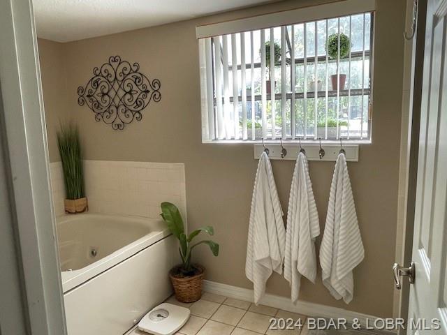
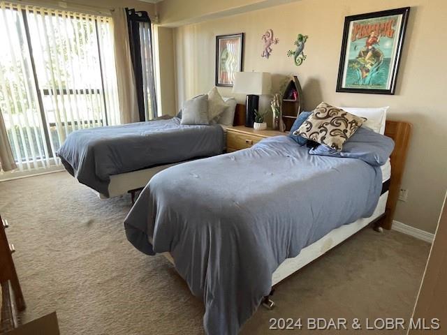
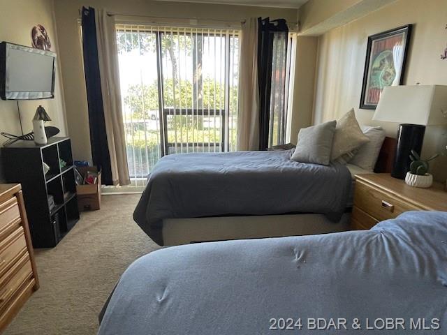
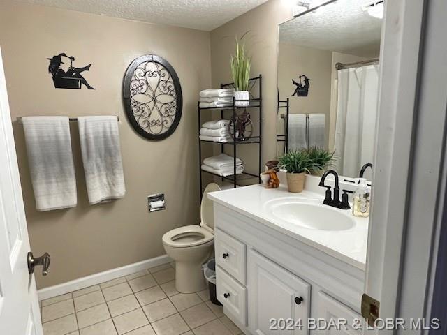
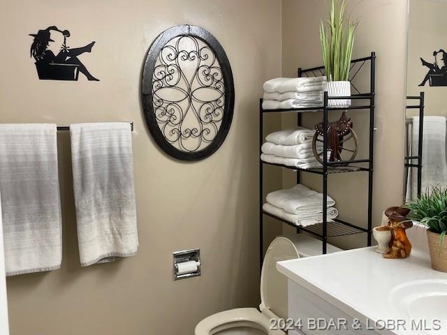
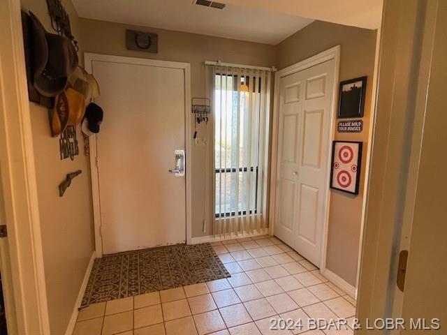
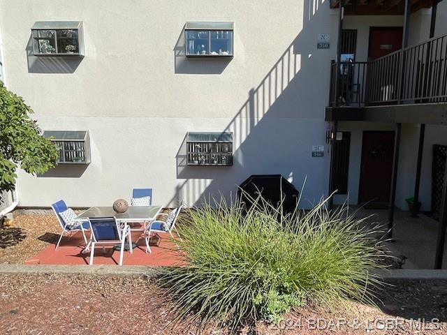
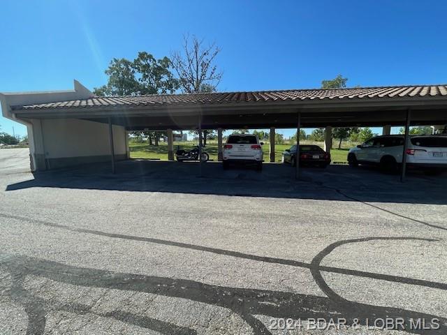
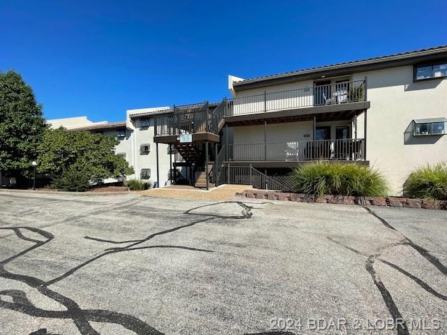
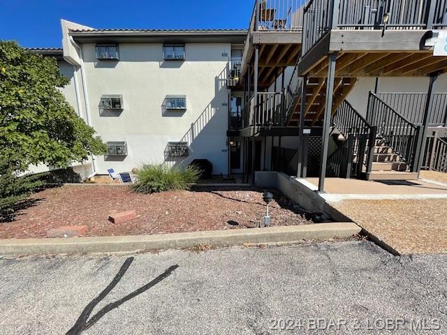
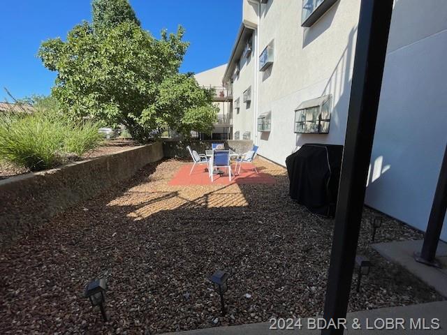
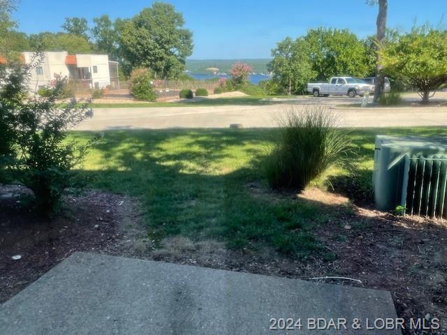
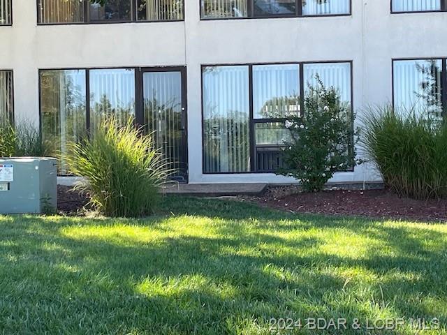
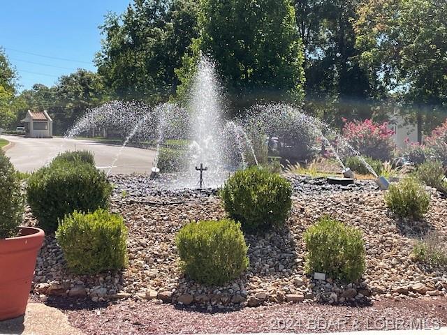

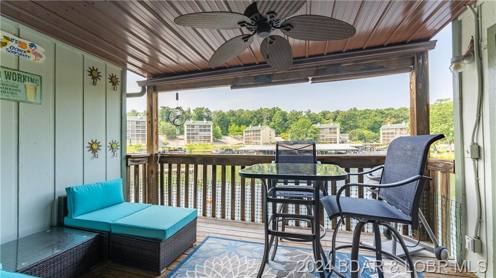
 MLS# 3569138
MLS# 3569138 