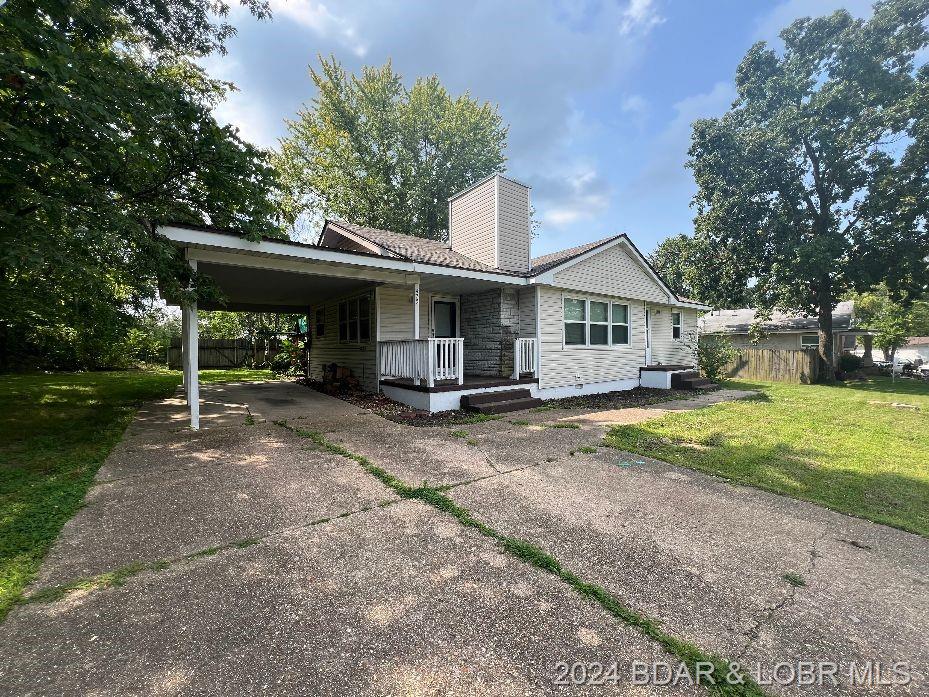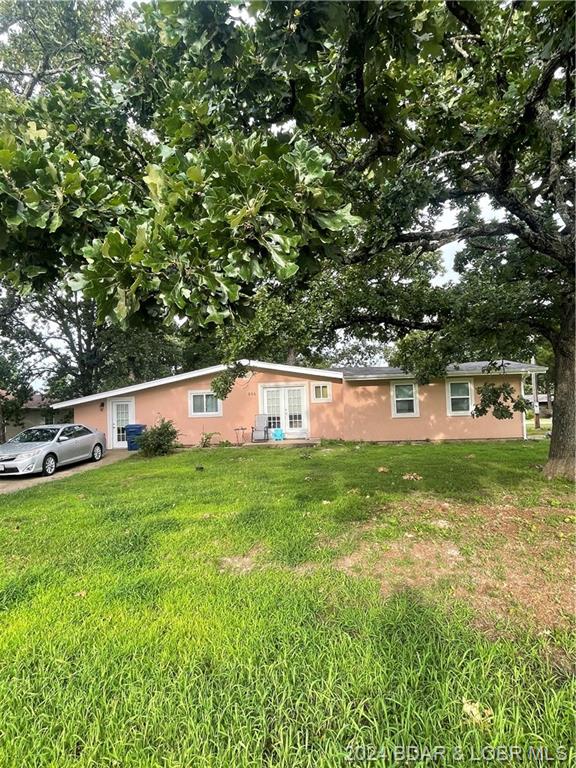Camdenton, MO 65020
- 3Beds
- 1Full Baths
- N/AHalf Baths
- 1,188SqFt
- 1999Year Built
- 0.35Acres
- MLS# 3567203
- Residential
- Single Family Detached
- Active
- Approx Time on Market1 month, 18 days
- AreaCamdenton/roach/macks Creek/niangua/(g)
- CountyCamden
- Subdivision Seven Trails West
Overview
These sellers went above and beyond knocking out a wall to expand the kitchen & dining room area and completely remodeling the entire kitchen AND extending the yard making a large area that could be fenced in. They also added a brand new roof and gutter guards less than 1 year ago! This home features 3 bedrooms, 1 bathroom, kitchen, laundry, & living area all on one level! Nestled down at the end of Angel Drive, outside of the city limits but a quick trip to town and Camdenton Schools! In this neighborhood you'll have a great community of friends but also all the privacy you could want! This home is perfect if you're looking for a rental opportunity or if you're looking for a place that's ready to move your family right in on closing day!
Agent Remarks
These sellers went above and beyond knocking out a wall to expand the kitchen & dining room area and completely remodeling the entire kitchen AND extending the yard making a large area that could be fenced in. They also added a brand new roof and gutter guards less than 1 year ago! This home features 3 bedrooms, 1 bathroom, kitchen, laundry, & living area all on one level! Nestled down at the end of Angel Drive, outside of the city limits but a quick trip to town and Camdenton Schools! In this neighborhood you'll have a great community of friends but also all the privacy you could want! This home is perfect if you're looking for a rental opportunity or if you're looking for a place that's ready to move your family right in on closing day!
Association Fees / Info
Hoa Fee: Month
Bathroom Info
Total Baths: 1.00
Bedroom Info
Room Count: 7
Building Info
Year Built: 1999
Roof Type: Architect/Shingle
Foundation Materials: Slab
Year Updated: 2024
Exterior Features
Fenced: No
Exteriorfeatures
Ext Const: Vinyl
Exterior Features: Deck Open, Patio, Storage Shed
Financial
Special Assessments: 0.00
Rental Allowed: 1
Assess Amt: 80.00
Other Bank Stabilization: ,No,
Foreclosure: No
Garage / Parking
Garage: Yes
Garage Type: None
Parking Lot: Open Parking
Driveway: Concrete
Interior Features
Furnished: No
Interior Features: Ceiling Fan(s), Furnished-No, Luxury Vinyl Plank, Tile Floor
Fireplaces: No
Fireplace: None
Lot Info
Lot Dimensions: 83X151X90X185
Survey: ,No,
Location: Cntry/Offshr (Out of City Lmts)
Acres: 0.35
Road Frontage: 83.00
Marina Info
Rip Rap: ,No,
Boat Dock Incl: No
Dockable: ,No,
Seawall: No
Pier Permit: ,No,
Ramp Permit: ,No,
Pwc Slip: ,No,
Rip Rap Permit: ,No,
Misc
Accessory Permit: ,No,
Inventory Included: ,No,
Auction: No
Other
Assessment Includes: Sewer,Water
Property Info
Remodeled Updated: Updated
Year Assessed: 2024
Possible Use: Residential
One Level Living: Yes
Subdivision Amenities: None, Sewer, Water/Well
Fifty Five Plus Housing: No
Architectural Style: 1 Story
Included: All kitchen appliances
Property Features: Acreage Open, Acreage Wooded, Internet Available
Ownership: Fee Simple
Zoning: Residential
Parcel Number: 12903200000000134000
Pers Prop Incl: ,No,
Not Included: All furniture and personal items, washer/dryer
Sale / Lease Info
Legal Description: LOT 514 BLK 5 SEVEN TRAILS WEST PLAT 3
Special Features
Sqft Info
Sqft: 1,188
Tax Info
Tax Year: 2023
Tax Real Estate: 643.1
Unit Info
Utilities / Hvac
Appliances: Dishwasher, Microwave, Oven, Refrigerator, Stove/Range, Washer/Dryer Hookup
Sewer: Central Sewer
High Speed Internet: Yes
Pump Permit: ,No,
Cool System: Central Air
Heating: Forced Air Electric
Electricity: No
Waterfront / Water
Water Type: Community Water
Courtesy of Re/max Lake Of The Ozarks - (573) 302-2300


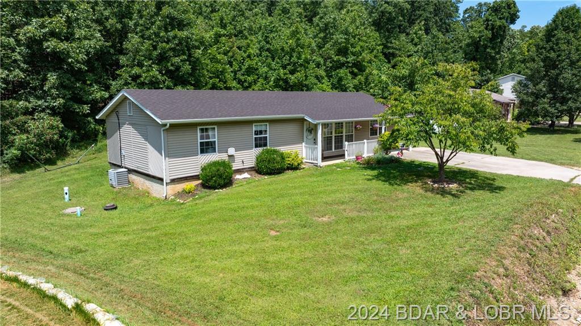
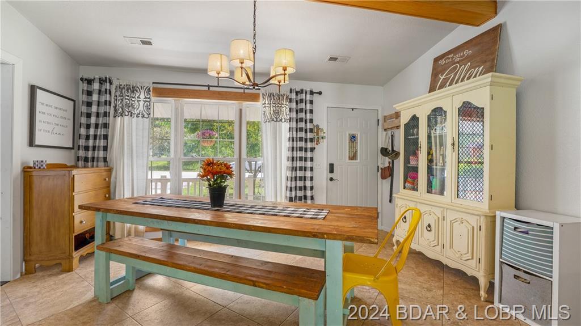
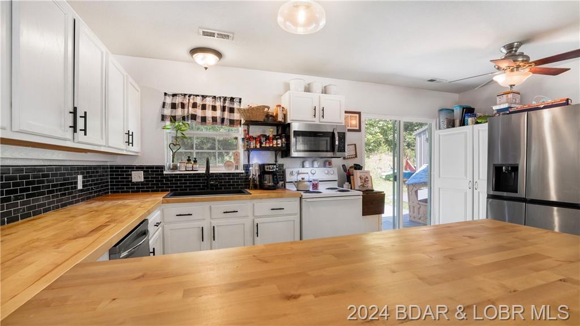
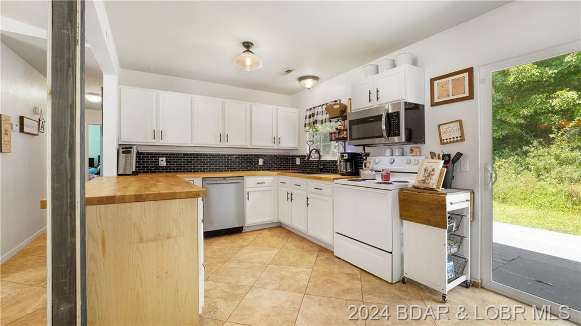
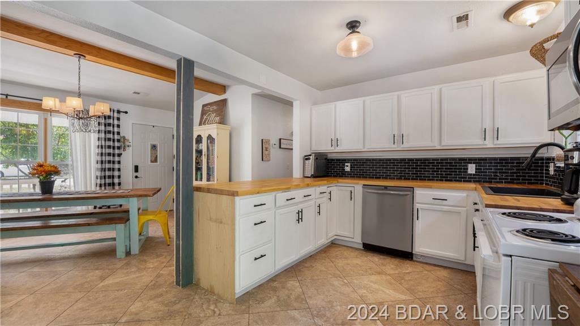
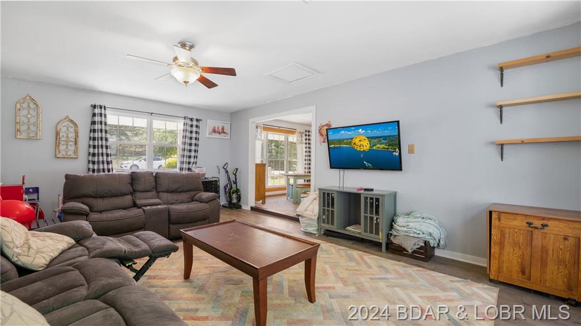
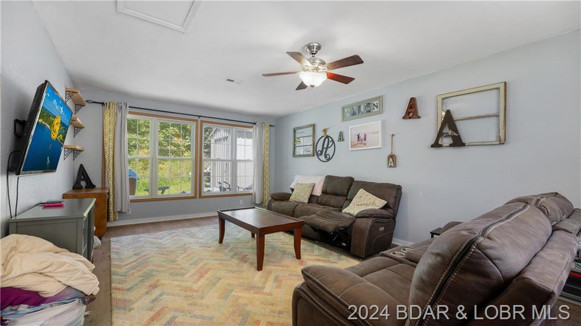
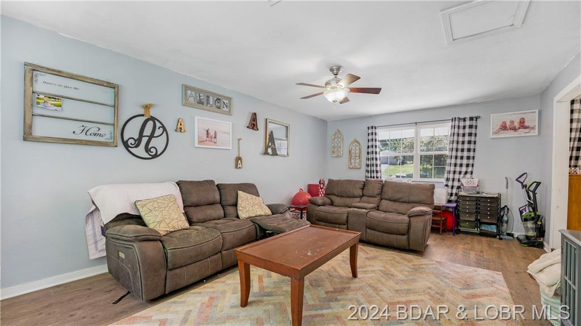
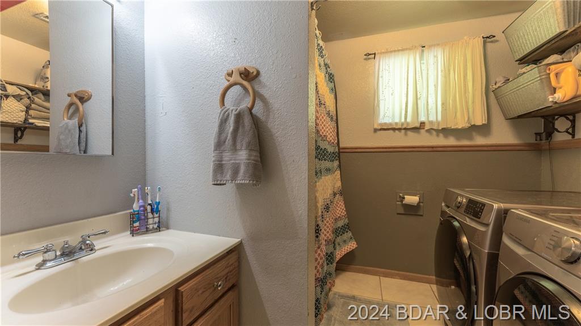
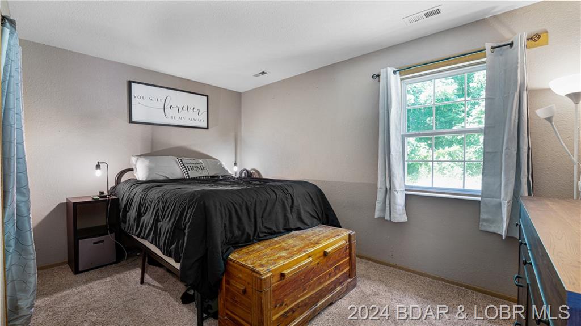
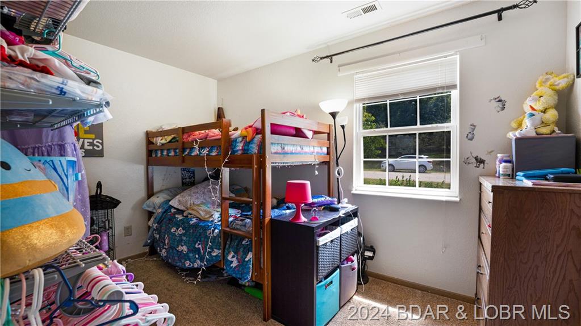
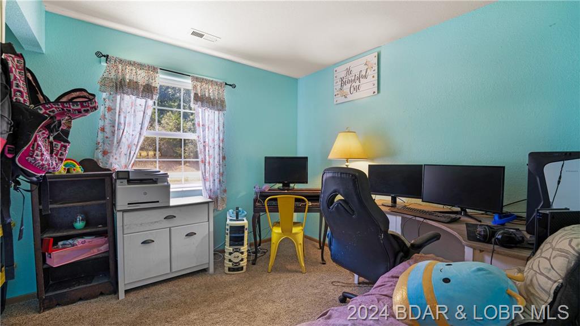
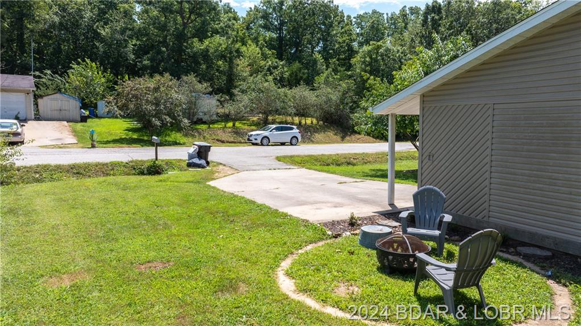
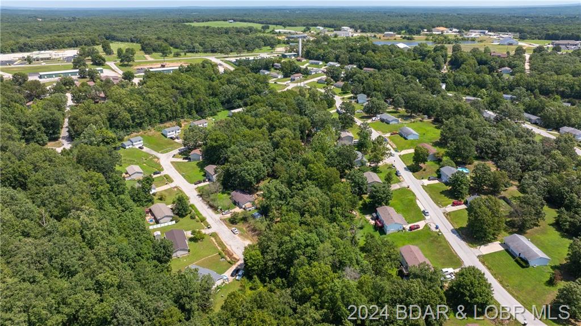
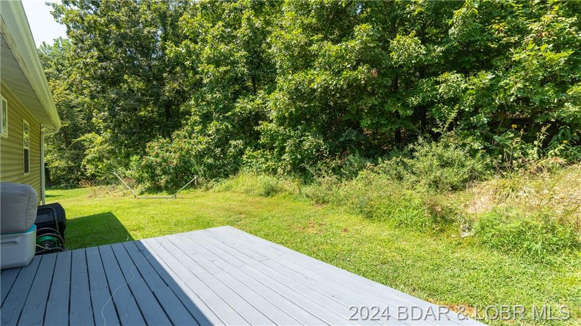
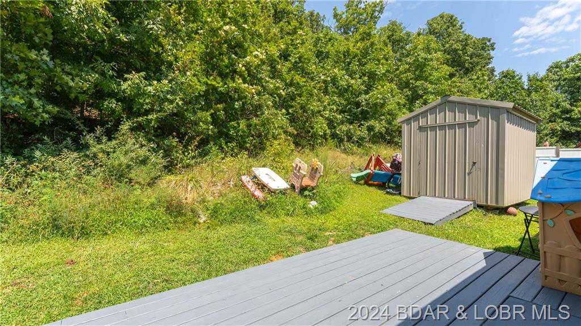
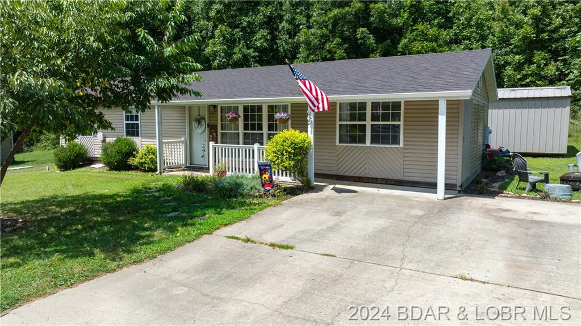
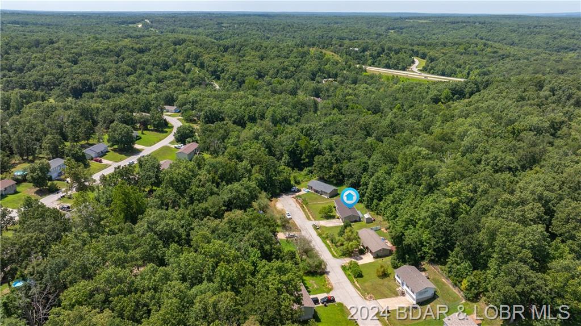

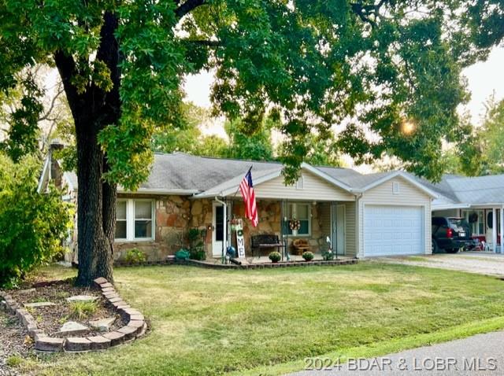
 MLS# 3569079
MLS# 3569079 