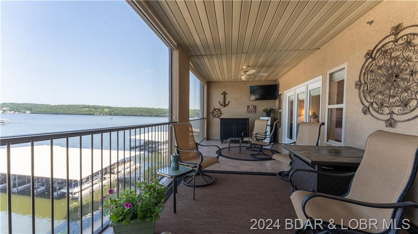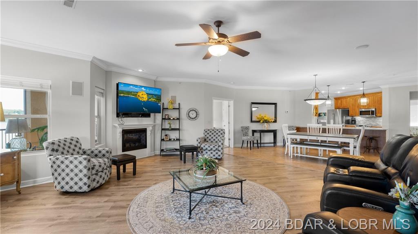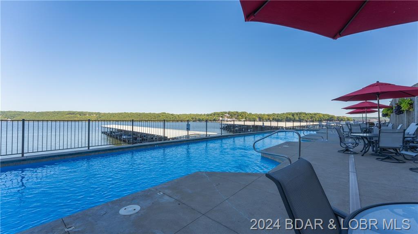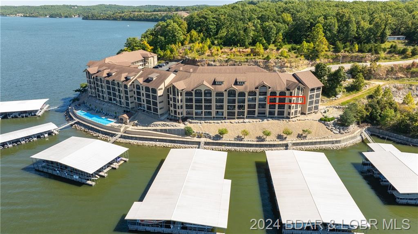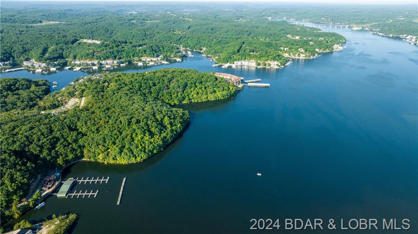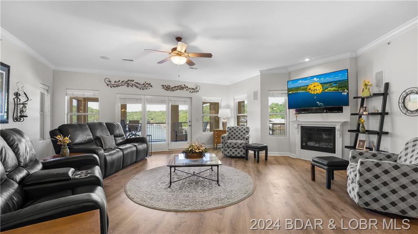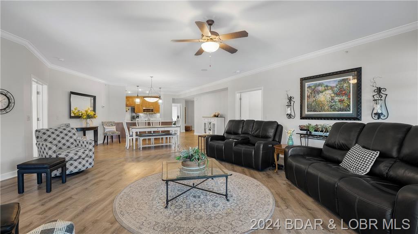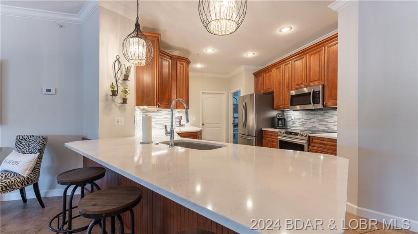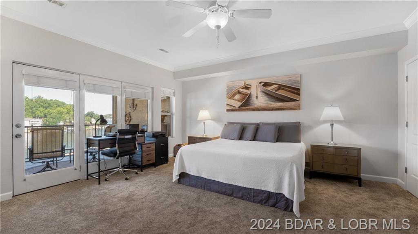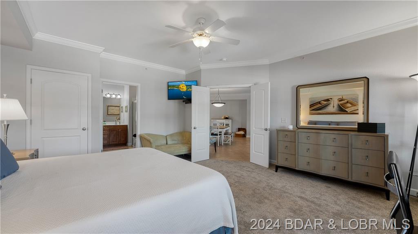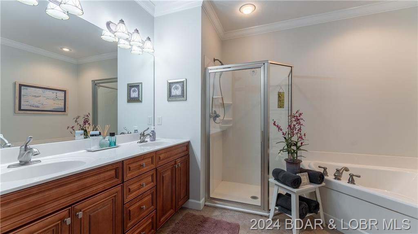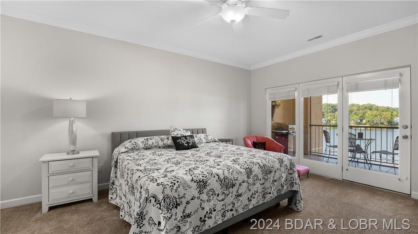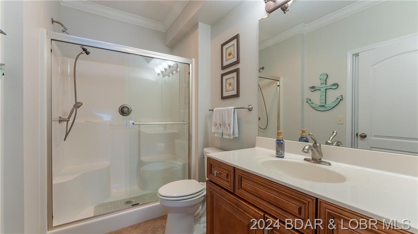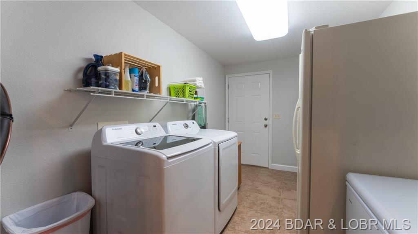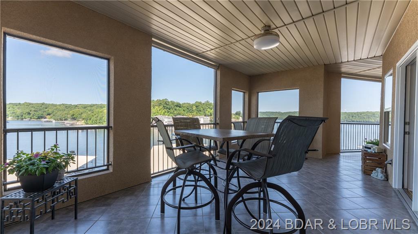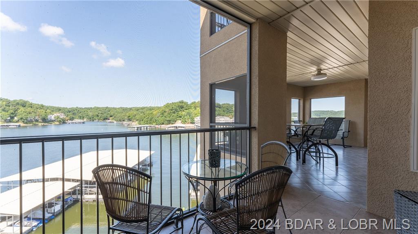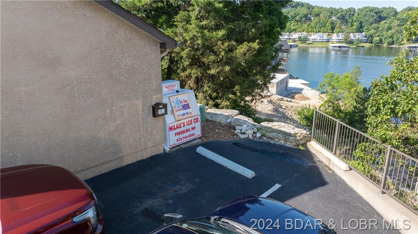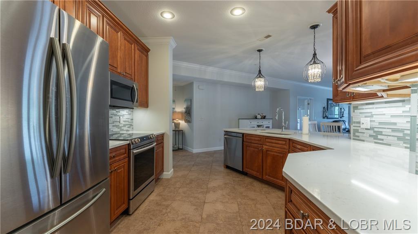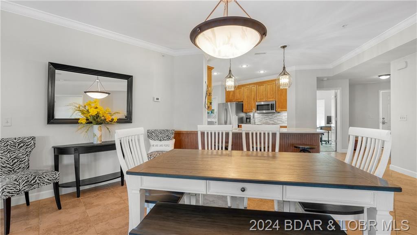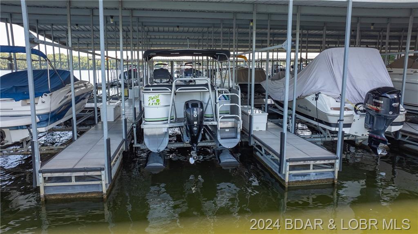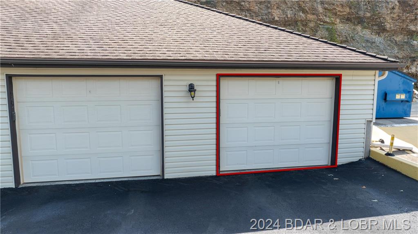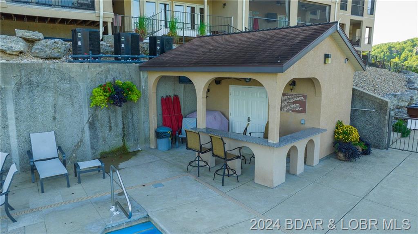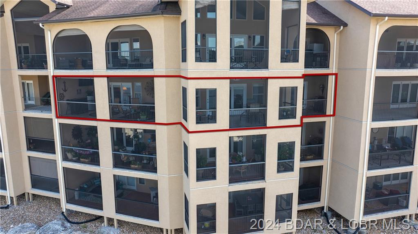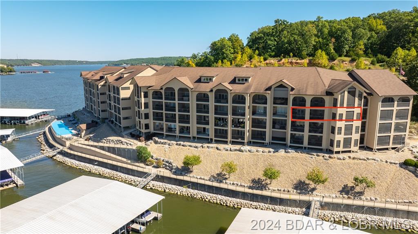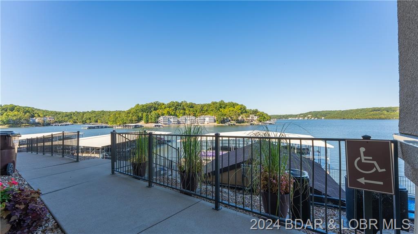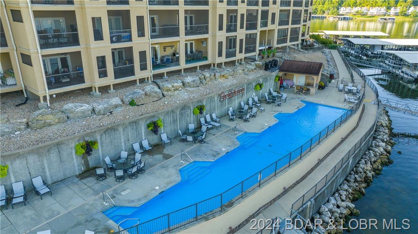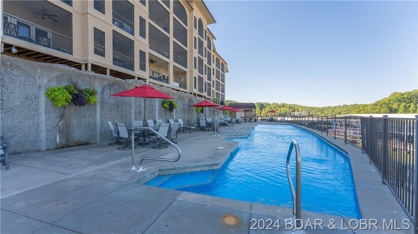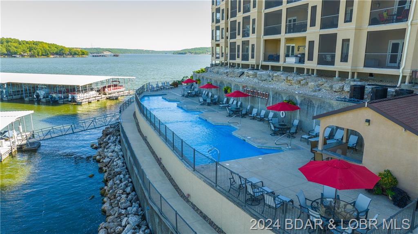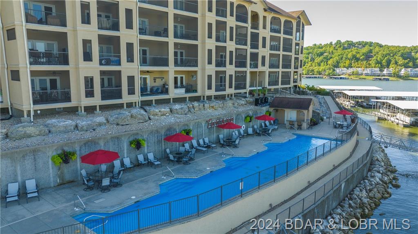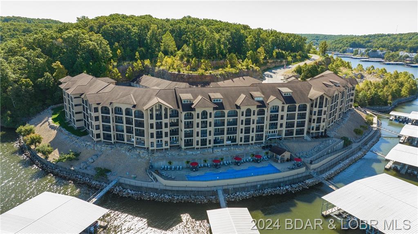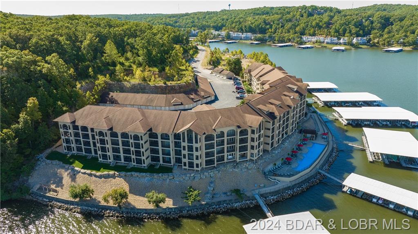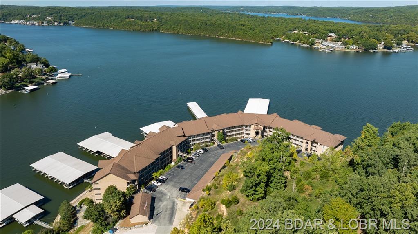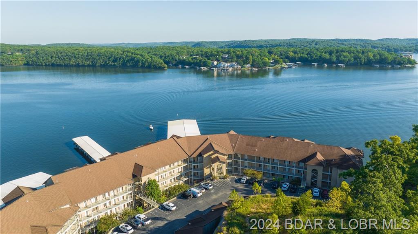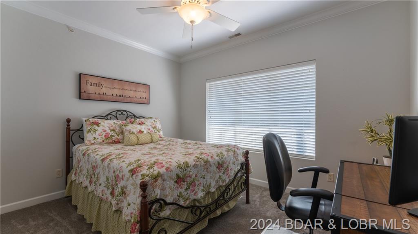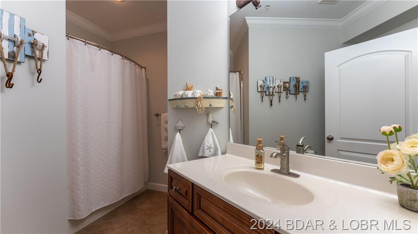Camdenton, MO 65020
- 3Beds
- 3Full Baths
- N/AHalf Baths
- 2,245SqFt
- 2007Year Built
- 0.00Acres
- MLS# 3567078
- Residential
- Condo
- Contingent
- Approx Time on Market1 month, 24 days
- AreaLinn Creek/(f)
- CountyCamden
- Subdivision Tuscany-firenze
Overview
Winning Tuscany Condominiums. This exquisite 2,445 sq ft Walk-In Level condo offers 3 bedrooms and 3 bathrooms, including 2 elegant primary suites overlooking the lake. NO STEPS from the parking lot!!!! Recent updates include new carpeting throughout the bedrooms plus freshly painted Crown Molding, Trim and Doors. Every room in this thoughtfully designed wedge-unit boasts stunning views, while the expansive 700 sq ft covered screened-in deck provides the perfect setting for relaxation and entertaining surrounded by picturesque lake views. Conveniently located just minutes by car from the amenities of Camdenton Square and mere minutes by boat from top lake area destinations like The Cave, Fish & Co, Larry's on the Lake, Papa Chubbies, Margaritaville, and Captain Rons. Tuscany is an ADA Compliant complex featuring elevator access to the lakeside pool, community docks, workout room and Community room. This incredible property is priced to sell and also offers the option to purchase a garage for additional cost. Dont miss this rare chance to own a slice of waterfront paradise in a prime location!
Agent Remarks
Winning Tuscany Condominiums. This exquisite 2,445 sq ft Walk-In Level condo offers 3 bedrooms and 3 bathrooms, including 2 elegant primary suites overlooking the lake. NO STEPS from the parking lot!!!! Recent updates include new carpeting throughout the bedrooms plus freshly painted Crown Molding, Trim and Doors. Every room in this thoughtfully designed wedge-unit boasts stunning views, while the expansive 700 sq ft covered screened-in deck provides the perfect setting for relaxation and entertaining surrounded by picturesque lake views. Conveniently located just minutes by car from the amenities of Camdenton Square and mere minutes by boat from top lake area destinations like The Cave, Fish & Co, Larry's on the Lake, Papa Chubbies, Margaritaville, and Captain Rons. Tuscany is an ADA Compliant complex featuring elevator access to the lakeside pool, community docks, workout room and Community room. This incredible property is priced to sell and also offers the option to purchase a garage for additional cost. Dont miss this rare chance to own a slice of waterfront paradise in a prime location!
Association Fees / Info
Hoa Contact Name: Professional Services
Hoa Fee: Quarter
Bathroom Info
Total Baths: 3.00
Bedroom Info
Room Count: 9
Building Info
Year Built: 2007
Condo Style: 1 Level
Exterior Features
Fenced: No
Exteriorfeatures
Exterior Features: Club House, Elevator, Patio-Covered, Pool Community
Financial
Special Assessments: 0.00
Spec Assess Per: Year
Special Assessment Year: 2024
Rental Allowed: 1
Assess Amt: 2832.
Other Bank Stabilization: ,No,
Contingency Type: Resale Certificate
Foreclosure: No
Garage / Parking
Garage: Avai
Garage Type: Detached
Driveway: Blacktop
Interior Features
Furnished: No
Interior Features: Cable, Ceiling Fan(s), Custom Cabinets, Fireplace, Furnishings Available, Pantry, Tile Floor, Walk-In Closet, Walk-In Shower, Wood Floor(s)
Fireplaces: Yes
Fireplace: 1
Lot Info
Survey: ,No,
Location: Lakefront
Acres: 0.00
Marina Info
Largest Slip Width: 12
Rip Rap: ,No,
Boat Dock Incl: No
Dockable: ,No,
Dock Slip Conveyance: Yes
Largest Slip Length: 32
Seawall: No
Num Slips: 1
Pier Permit: ,No,
Ramp Permit: ,No,
Slip Count: 1
Pwc Slip: ,No,
Dock: Community Dock
Rip Rap Permit: ,No,
Misc
Accessory Permit: ,No,
Inventory Included: ,No,
Auction: No
Mile Marker Area: Big Niangua
Mile Marker: 1
Other
Assessment Includes: Cable,Dock,Garage,Internet,Reserve,Road,Sewer,Tras
Property Info
Year Assessed: 2024
One Level Living: Yes
Subdivision Amenities: Cable, Club House, Community Pool, Data Or Internet, Designated Pet Area, Exercise Or Workout Room, Outdoor Pool, Reserves, Road Maintenance, Sewer, Trash, Water/Well
Fifty Five Plus Housing: No
Included: Refrigerator, stove/range, microwave, dishwasher, washer/dryer, 12x32 boat slip (dock 5, slip L7)
Parcel Number: 07803400000001004310
Pers Prop Incl: ,No,
Not Included: Furnishings, personal items, decor, boat lift and dock locker not included
Sale / Lease Info
Legal Description: UNIT 317 BLDG 300 TUSCANY-FIRENZE CONDO
Special Features
Sqft Info
Sqft: 2,245
Tax Info
Tax Year: 2023
Tax Real Estate: 1996.
Unit Info
Unit: 3D
Unit Level: Walk-In W/O Steps
Utilities / Hvac
Appliances: Dishwasher, Dryer, Microwave, Refrigerator, Stove/Range, Washer, Water Soft. Owned
Sewer: On-Site Treatment
High Speed Internet: Yes
Pump Permit: ,No,
Cool System: Central Air
Heat Fuel Type: Electric
Heating: Forced Air Electric
Electricity: No
Waterfront / Water
Water Type: Complex Water
Courtesy of Re/max Lake Of The Ozarks - (573) 302-2300


