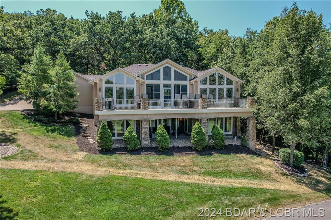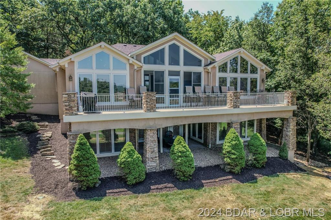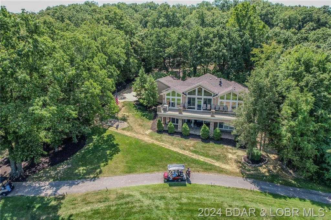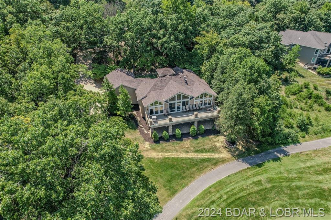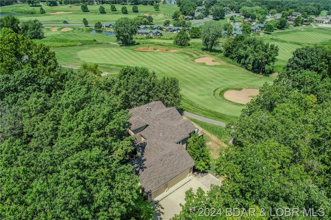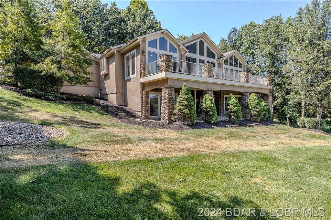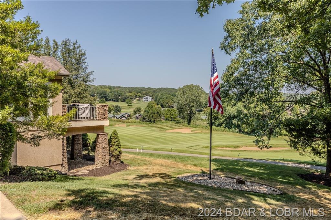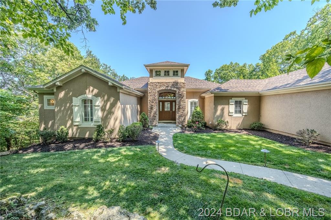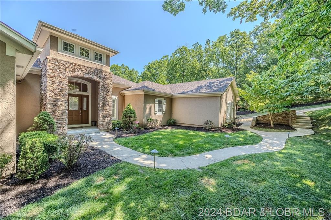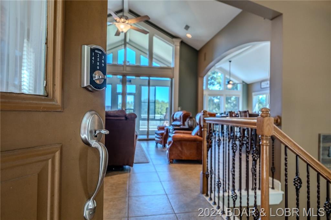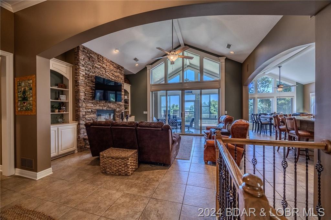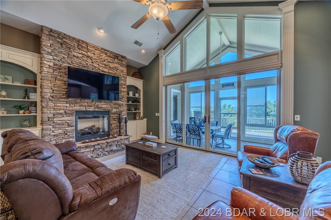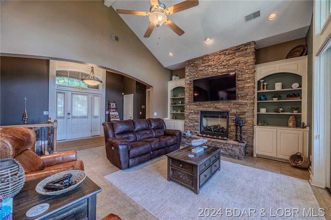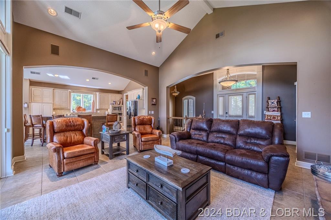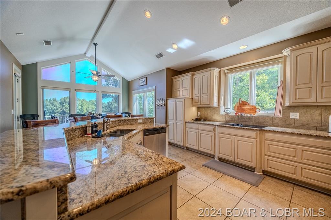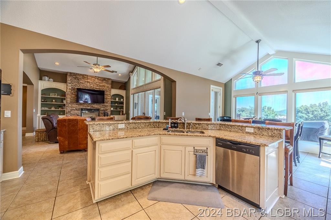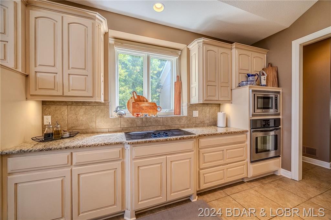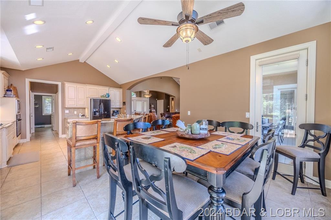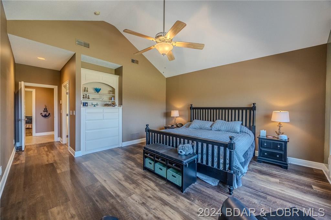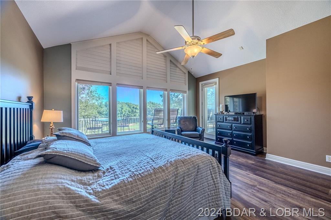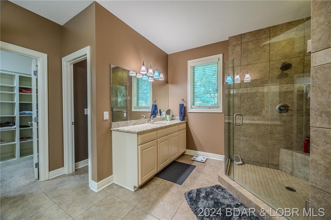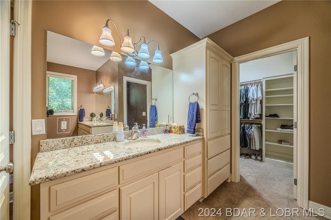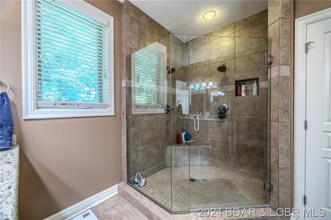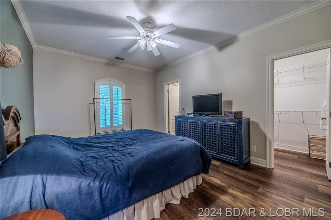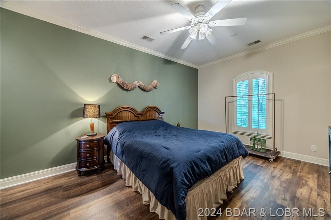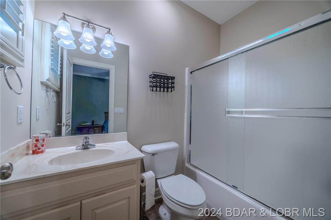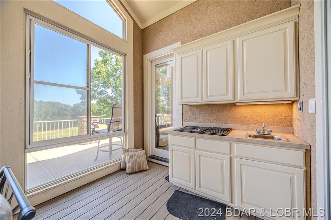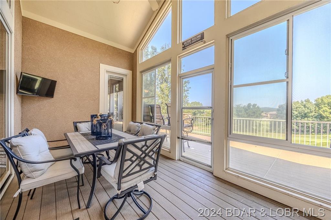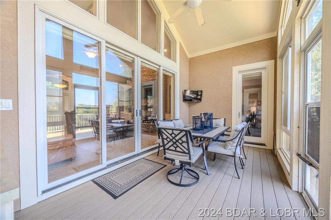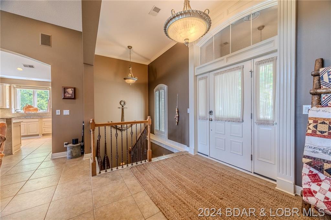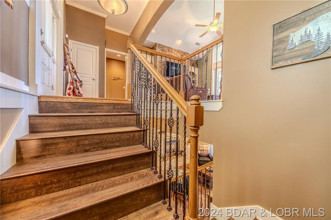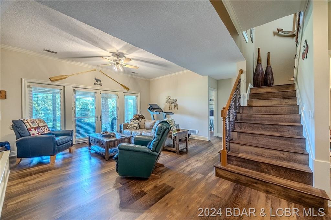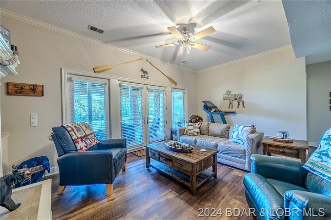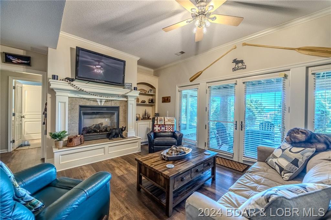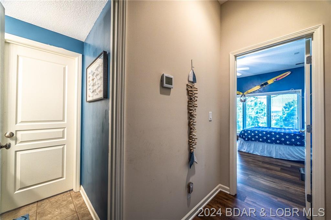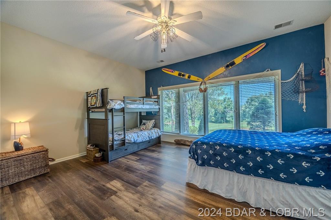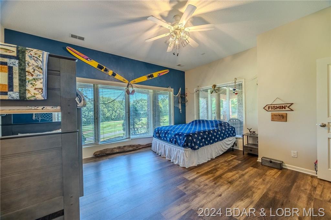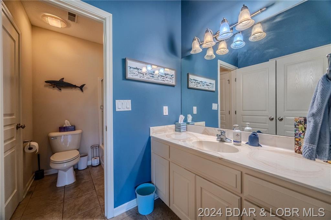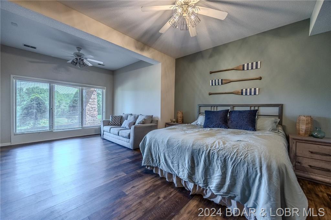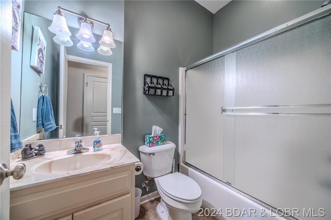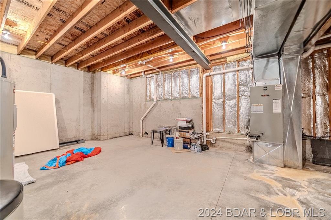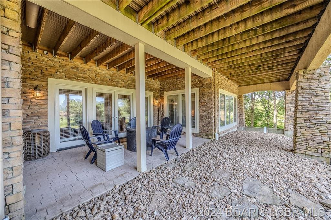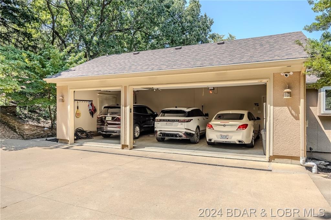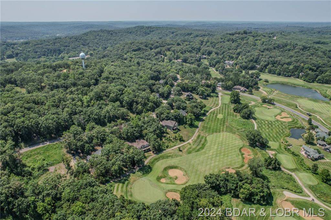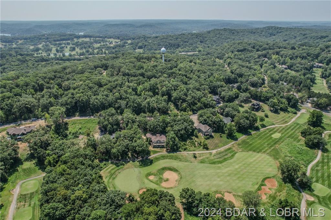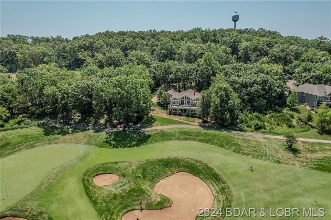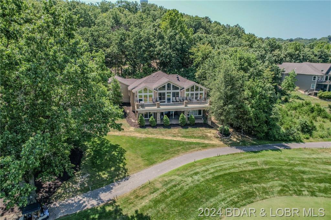Camdenton, MO 65020
- 4Beds
- 4Full Baths
- 1Half Baths
- 4,000SqFt
- 2005Year Built
- 0.56Acres
- MLS# 3566866
- Residential
- Single Family Detached
- Active
- Approx Time on Market1 month, 7 days
- AreaCamdenton/roach/macks Creek/niangua/(g)
- CountyCamden
- Subdivision Old Kinderhook
Overview
Welcome to an unparalleled living experience in this stunning 4,000 sq. ft. custom-built residence. Situated in the exclusive, golf course, gated community of Old Kinderhook. Overlooking the 17th hole, this home promises breathtaking views and exceptional privacy. Upon entering, youll be greeted by newly updated hardwood floors that flow throughout the expansive interior, adding a touch of timeless elegance. The home is further distinguished by intricate crown molding and custom-built cabinets that offer both beauty and functionality. This residence features four beautifully appointed ensuites, each providing a private retreat. Three of the bedrooms offer direct access to the outdoor patio. The upstairs enclosed patio is complete with a built-in grill and sinkperfect for outdoor entertaining or relaxing evenings with golf course views. Additional highlights include a three-bay garage providing ample space for vehicles and storage, and newly updated landscaping that enhances the homes exterior charm. This exceptional property offers a perfect blend of sophistication, comfort, and convenience within a prestigious community. Dont miss the opportunity to make this dream home yours!
Agent Remarks
Welcome to an unparalleled living experience in this stunning 4,000 sq. ft. custom-built residence. Situated in the exclusive, golf course, gated community of Old Kinderhook. Overlooking the 17th hole, this home promises breathtaking views and exceptional privacy. Upon entering, youll be greeted by newly updated hardwood floors that flow throughout the expansive interior, adding a touch of timeless elegance. The home is further distinguished by intricate crown molding and custom-built cabinets that offer both beauty and functionality. This residence features four beautifully appointed ensuites, each providing a private retreat. Three of the bedrooms offer direct access to the outdoor patio. The upstairs enclosed patio is complete with a built-in grill and sinkperfect for outdoor entertaining or relaxing evenings with golf course views. Additional highlights include a three-bay garage providing ample space for vehicles and storage, and newly updated landscaping that enhances the homes exterior charm. This exceptional property offers a perfect blend of sophistication, comfort, and convenience within a prestigious community. Dont miss the opportunity to make this dream home yours!
Open House Info
Openhouse Start Time:
Saturday, September 21st, 2024 @ 11:00 AM
Openhouse End Time:
Saturday, September 21st, 2024 @ 2:00 PM
Association Fees / Info
Hoa Contact Name: Professional Services
Hoa Fee: Quarter
Bathroom Info
Total Baths: 5.00
Bedroom Info
Building Info
Year Built: 2005
Roof Type: Architect/Shingle
Foundation Materials: Basement
Year Updated: 2022
Exterior Features
Fenced: No
Exteriorfeatures
Ext Const: Cultured Stone, Stucco
Exterior Features: Boat Ramp, Club House, Pool Community, Tennis Court(s)
Financial
Special Assessments: 0.00
Rental Allowed: 1
Assess Amt: 690.8
Other Bank Stabilization: ,No,
Foreclosure: No
Garage / Parking
Garage: Yes
Garage Type: Attached
Driveway: Concrete
Interior Features
Furnished: No
Interior Features: Alarm-Owned, Attic, Attic Fan, Basement, Cable, Ceiling Fan(s), Fireplace, Furnished-Part, Pantry, Security System, Storm Doors, Storm Shelter, Storm Windows, Walk-In Closet, Walk-In Shower, Window Treatments, Wood Floor(s)
Fireplaces: No
Fireplace: 2, Gas
Lot Info
Lot Dimensions: 127X192X145X178
Survey: ,No,
Location: Golf Course
Acres: 0.56
Marina Info
Rip Rap: ,No,
Boat Dock Incl: No
Dockable: ,No,
Seawall: No
Pier Permit: ,No,
Ramp Permit: ,No,
Pwc Slip: ,No,
Rip Rap Permit: ,No,
Misc
Accessory Permit: ,No,
Inventory Included: ,No,
Auction: No
Other
Assessment Includes: Reserve,Road,Sewer,Trash,Water
Property Info
Remodeled Updated: Updated
Year Assessed: 2024
Possible Use: Residential
One Level Living: No
Subdivision Amenities: Boat Ramp, Boat Trailer Parking, Club House, Community Pool, Exercise Or Workout Room, Gated Community, Outdoor Pool, Road Maintenance, Security, Tennis Courts
House Color: Tan
Fifty Five Plus Housing: No
Architectural Style: 2 Story
Included: All furniture, decor and appliances in the home.
Property Features: Golf, Golf Cart Path/Trail, Internet Available, View
Ownership: Fee Simple
Zoning: Residential
Parcel Number: 1380280000000392000
Pers Prop Incl: ,No,
Not Included: Personal Items
Sale / Lease Info
Legal Description: LOT 7OLD KINDERHOOK PLT 1
Special Features
Sqft Info
Sqft: 4,000
Tax Info
Tax Year: 2023
Tax Real Estate: 3309.
Unit Info
Utilities / Hvac
Appliances: Cooktop, Dishwasher, Garbage Disposal, Microwave, Refrigerator, Stove/Range, Water Soft. Owned
Sewer: Central Sewer
High Speed Internet: Yes
Pump Permit: ,No,
Cool System: Central Air
Heat Fuel Type: Electric
Heating: Electric Heat Pump, Forced Air Electric
Electricity: No
Waterfront / Water
Water Type: Community Water
Courtesy of Re/max Lake Of The Ozarks - (573) 302-2300


