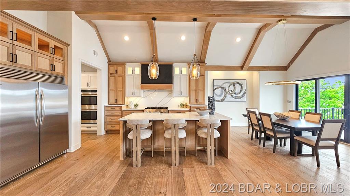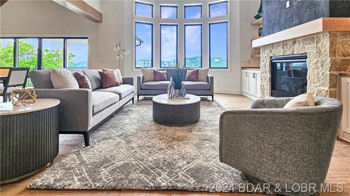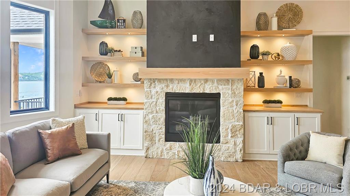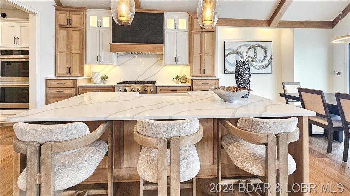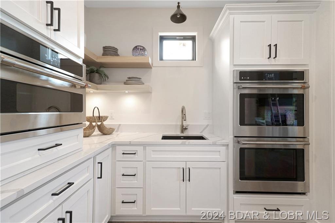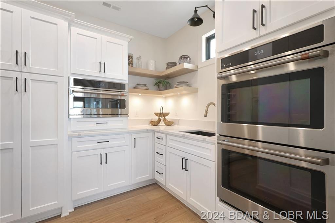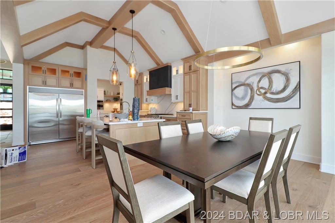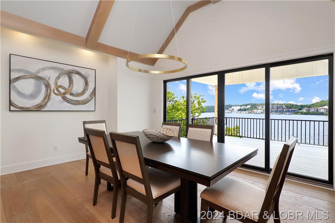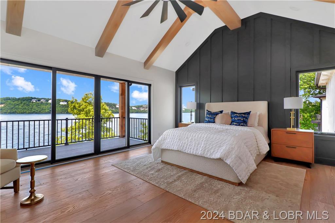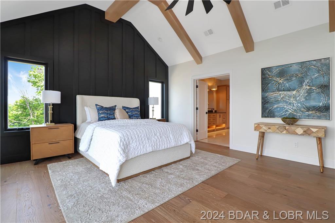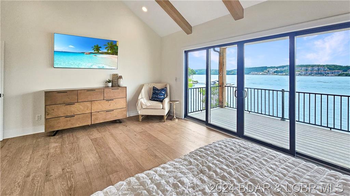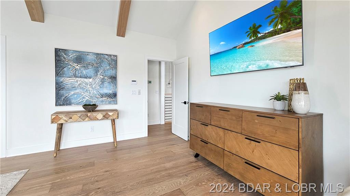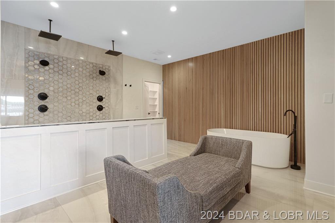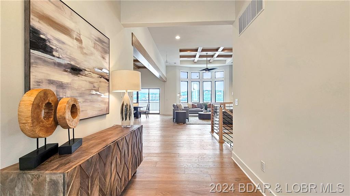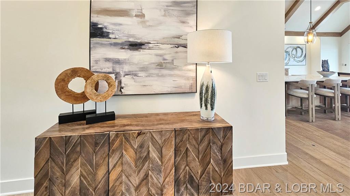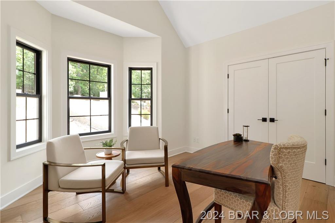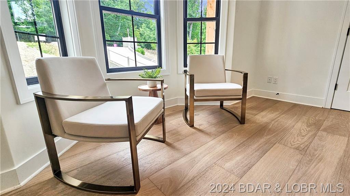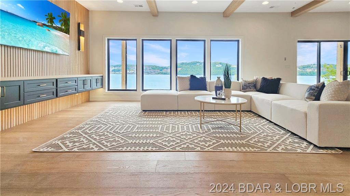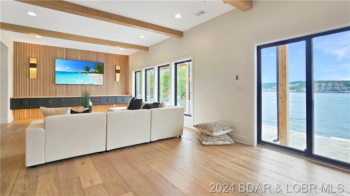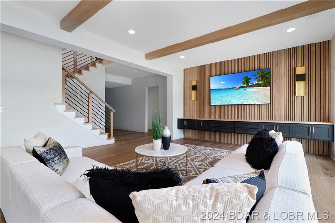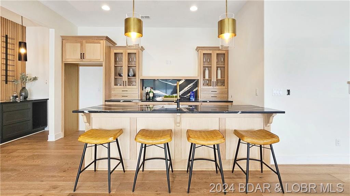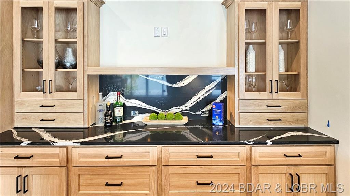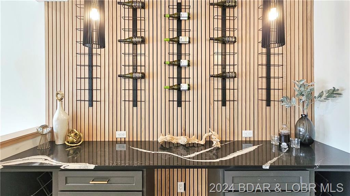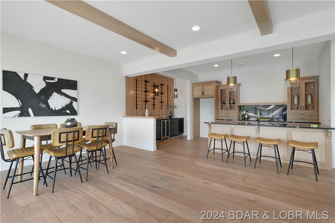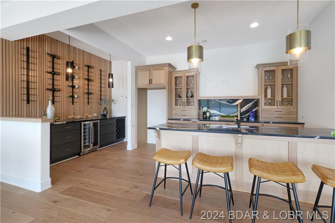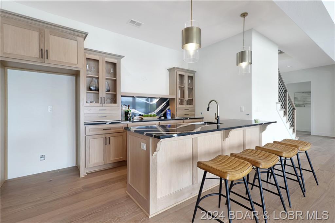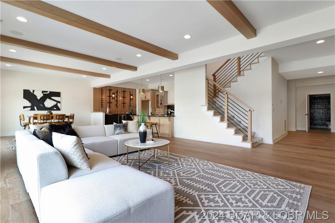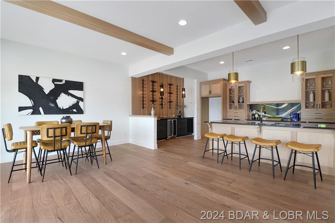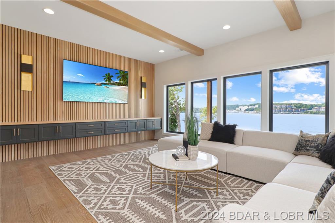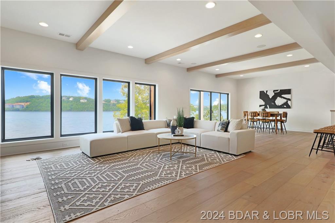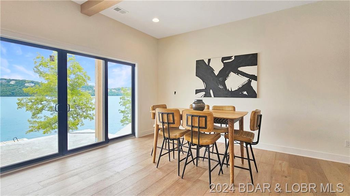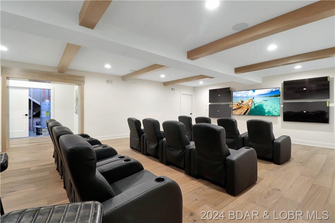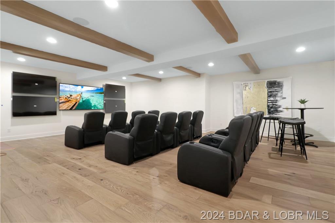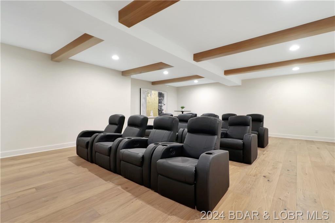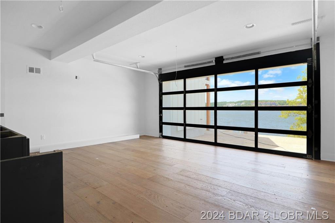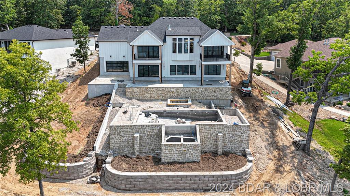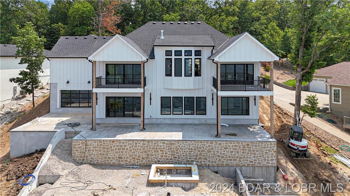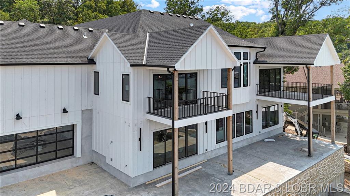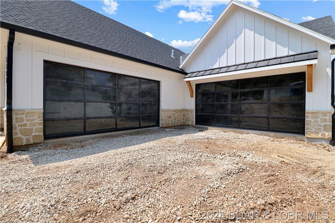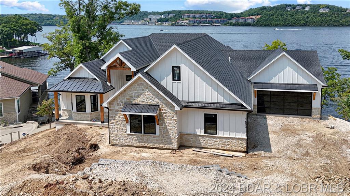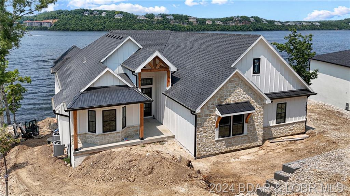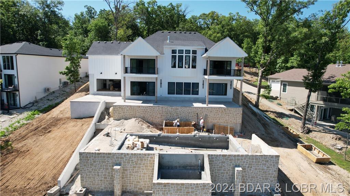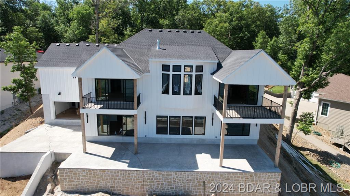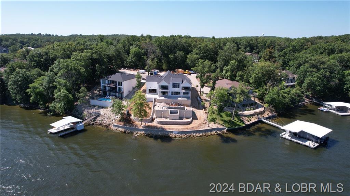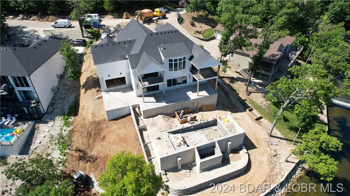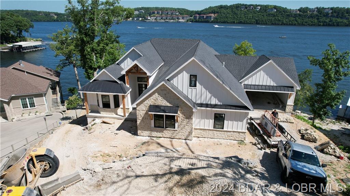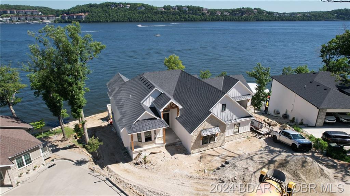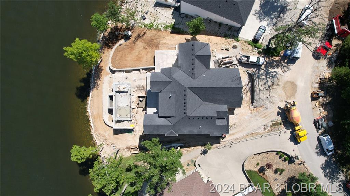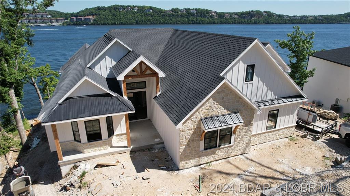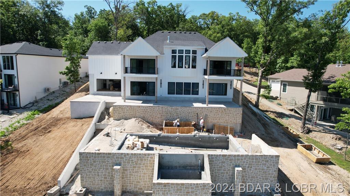Porto Cima, MO 65079
- 5Beds
- 4Full Baths
- 1Half Baths
- 6,371SqFt
- 2024Year Built
- 0.00Acres
- MLS# 3566720
- Residential
- Single Family Detached
- Active
- Approx Time on Market2 months, 4 days
- AreaSunrise Beach, Mo (i)
- CountyCamden
- SubdivisionEagles Cove
Overview
Welcome to this new construction home in Porto Cima @ Lake of the Ozarks. As you pull up to the front door, you're greeted by dual 2x car garages. The main garage is 36ft deep, secondary is 23.6' ft deep. Stepping inside you FEEL the vibe of the home take you over, custom white oak stain on the cabinetry, wood beams accenting the ceilings throughout, & a custom hardwood flooring you can only find in 1 location in the entire country. The kitchen is built for guests: calacatta quartz, cafe series appliances, butlers pantry, dbl oven, convection microwave & dual Fridge/Freezer. Master bed features an accent wall, high ceilings & views of the 13MM. Master bath features: massive walk in shower, wood accent wall, darling soaking tub, coffee bar w/ mini fridge, custom lighting. Downstairs features: Lower level living, entertaining, wet bar & wine room. Media room w/ TV wall & theater seating. Pool bar features roll up glass garage doors. Let's get to the pool! A Gunite pool, hot tub and Baja deck w/ bubblers are where you will want to be all Summer Long! Golf Kart path flanks the property from garage to the waters edge with turn around space by shoreline. Furnishings package included.
Agent Remarks
Welcome to this new construction home in Porto Cima @ Lake of the Ozarks. As you pull up to the front door, you're greeted by dual 2x car garages. The main garage is 36ft deep, secondary is 23.6' ft deep. Stepping inside you FEEL the vibe of the home take you over, custom white oak stain on the cabinetry, wood beams accenting the ceilings throughout, & a custom hardwood flooring you can only find in 1 location in the entire country. The kitchen is built for guests: calacatta quartz, cafe series appliances, butlers pantry, dbl oven, convection microwave & dual Fridge/Freezer. Master bed features an accent wall, high ceilings & views of the 13MM. Master bath features: massive walk in shower, wood accent wall, darling soaking tub, coffee bar w/ mini fridge, custom lighting. Downstairs features: Lower level living, entertaining, wet bar & wine room. Media room w/ TV wall & theater seating. Pool bar features roll up glass garage doors. Let's get to the pool! A Gunite pool, hot tub and Baja deck w/ bubblers are where you will want to be all Summer Long! Golf Kart path flanks the property from garage to the waters edge with turn around space by shoreline. Furnishings package included.
Association Fees / Info
Hoa Contact Name: Missouri Association Management
Hoa Fee: Year
Bathroom Info
Total Baths: 5.00
Bedroom Info
Building Info
Year Built: 2024
Roof Type: Architect/Shingle
Foundation Materials: Basement
Exterior Features
Fenced: No
Exteriorfeatures
Ext Const: Cement Board Siding, Rock
Exterior Features: Deck Covered, Deck Open, Hot Tub, Pool Private, Seawall
Financial
Special Assessments: 0.00
Assess Amt: 1120.
Other Bank Stabilization: ,No,
Foreclosure: No
Garage / Parking
Garage: Yes
Garage Type: Attached
Driveway: Concrete
Interior Features
Furnished: No
Interior Features: Basement, Cable, Ceiling Fan(s), Coffered/Tray Ceilings, Fireplace, Furnished-Part, Hot Tub, Pantry, Tile Floor, Vaulted Ceiling(s), Walk-In Closet, Walk-In Shower, Wet Bar, Wood Floor(s)
Fireplaces: No
Fireplace: 1
Lot Info
Lot Dimensions: 162x162x135x73
Survey: ,No,
Location: Lakefront
Acres: 0.00
Road Frontage: 73.00
Marina Info
Rip Rap: ,No,
Boat Dock Incl: No
Dockable: Yes
Dock Slip Conveyance: Available
Seawall: No
Pier Permit: ,No,
Ramp Permit: ,No,
Pwc Slip: ,No,
Dock: Available
Rip Rap Permit: ,No,
Misc
Accessory Permit: ,No,
Inventory Included: ,No,
Auction: No
Mile Marker Area: Osage
Mile Marker: 13
Other
Assessment Includes: Other
Property Info
Year Assessed: 2023
Possible Use: Residential
One Level Living: Yes
Subdivision Amenities: Boat Ramp, Boat Trailer Parking, Cable, Club House, Community Pool, Data Or Internet, Dog Park, Exercise Or Workout Room, Outdoor Pool, Playground, Reserves, Tennis Courts
Fifty Five Plus Housing: No
Architectural Style: 2 Story
Included: Cafe series appliances throughout, 13x TV's in total, furnishing package as seen in the home
Property Features: View
Ownership: Fee Simple
Zoning: Residential
Parcel Number: 01703500000004006000
Pers Prop Incl: ,No,
Not Included: N/A new constructions
Sale / Lease Info
Legal Description: Lot 591
Special Features
Sqft Info
Sqft: 6,371
Sqft Unf Incl: Storage area behind stairs as you walk down the lower level.
Tax Info
Tax Year: 2023
Tax Real Estate: 1661.
Unit Info
Utilities / Hvac
Appliances: Cooktop, Dishwasher, Garbage Disposal, Icemaker, Microwave, Oven, Refrigerator
Sewer: Sewer District
High Speed Internet: Yes
Pump Permit: ,No,
Cool System: Central Air
Heat Fuel Type: Multiple Fuel
Heating: Natural Gas
Electricity: No
Waterfront / Water
Waterfront Features Permits: Seawall Concrete
Water Type: Water District
Waterfront Features: Main Channel, Seawall Concrete
Lake Front Footage: 162
Courtesy of Re/max Lake Of The Ozarks - (573) 302-2300


