Camdenton, MO 65020
- 3Beds
- 2Full Baths
- N/AHalf Baths
- 1,464SqFt
- 1992Year Built
- 0.70Acres
- MLS# 3566496
- Residential
- Single Family Detached
- Contingent
- Approx Time on Market2 months, 18 days
- AreaCamdenton/roach/macks Creek/niangua/(g)
- CountyCamden
- Subdivision Panoramic
Overview
Welcome to your very own home sweet home located in the heart of Camdenton's city limits! Pull up the private driveway & park, or pull into the attached garage. The inviting front porch overlooks the spacious front yard. Walk through the front door & be greeted by the large living room with vaulted ceilings & natural light that comes through the front windows. You will be impressed by the amount of storage throughout the home from linen closets to the extra large laundry room with its own cabinetry. The master suite features a double vanity in the on-suite bathroom as well as double closets. In addition, this home has 2 additional bedrooms & a bathroom. Make your way to the covered back patio which is an excellent spot to entertain guests as well as soak in what nature has to offer in the back yard. The storage shed in the back will easily hold your mower & accessories. The back yard is fenced in for your furry friends. Being in town makes it convenient to get to grocery stores, speciality shops, parks, & schools. If you've been looking for your time to make the move then the time is now. Be sure to check out this fantastic investment opportunity before it's gone!
Agent Remarks
Welcome to your very own home sweet home located in the heart of Camdenton's city limits! Pull up the private driveway & park, or pull into the attached garage. The inviting front porch overlooks the spacious front yard. Walk through the front door & be greeted by the large living room with vaulted ceilings & natural light that comes through the front windows. You will be impressed by the amount of storage throughout the home from linen closets to the extra large laundry room with its own cabinetry. The master suite features a double vanity in the on-suite bathroom as well as double closets. In addition, this home has 2 additional bedrooms & a bathroom. Make your way to the covered back patio which is an excellent spot to entertain guests as well as soak in what nature has to offer in the back yard. The storage shed in the back will easily hold your mower & accessories. The back yard is fenced in for your furry friends. Being in town makes it convenient to get to grocery stores, speciality shops, parks, & schools. If you've been looking for your time to make the move then the time is now. Be sure to check out this fantastic investment opportunity before it's gone!
Association Fees / Info
Bathroom Info
Total Baths: 2.00
Bedroom Info
Room Count: 8
Building Info
Year Built: 1992
Roof Type: Architect/Shingle
Foundation Materials: Slab
Exterior Features
Fenced: No
Exteriorfeatures
Ext Const: Wood Siding
Exterior Features: Deck, Fence, Patio, Patio-Covered
Financial
Special Assessments: 0.00
Rental Allowed: 1
Assess Amt: 0.00
Other Bank Stabilization: ,No,
Contingency Type: Closing of Home,Title Commitment
Foreclosure: No
Garage / Parking
Garage: Yes
Garage Type: Attached
Driveway: Concrete
Interior Features
Furnished: No
Interior Features: Attic, Attic Fan, Ceiling Fan(s), Furnished-No, Laminate Flooring, Vaulted Ceiling(s)
Fireplaces: No
Fireplace: None
Lot Info
Lot Dimensions: 330x92x323x92
Survey: ,No,
Location: Town (Inside City Limits)
Acres: 0.70
Marina Info
Rip Rap: ,No,
Boat Dock Incl: No
Dockable: ,No,
Seawall: No
Pier Permit: ,No,
Ramp Permit: ,No,
Pwc Slip: ,No,
Rip Rap Permit: ,No,
Misc
Accessory Permit: ,No,
Inventory Included: ,No,
Auction: No
Other
Assessment Includes: None
Property Info
Possible Use: Residential
One Level Living: Yes
Subdivision Amenities: Other
House Color: Brown
Fifty Five Plus Housing: No
Architectural Style: 1 Story
Included: Dishwasher, Garbage disposal, Range / Oven, Storage Shed in Back Yard.
Property Features: Moderate
Ownership: Fee Simple
Zoning: Residential
Parcel Number: 13702500030006038000
Pers Prop Incl: ,No,
Not Included: Everything Else.
Sale / Lease Info
Legal Description: LOT 94 ****Exact Legal to Govern*****
Special Features
Sqft Info
Sqft: 1,464
Tax Info
Tax Year: 2023
Tax Real Estate: 681.6
Unit Info
Utilities / Hvac
Appliances: Dishwasher, Garbage Disposal, Stove/Range
Sewer: City Sewer
High Speed Internet: Yes
Pump Permit: ,No,
Cool System: Central Air
Heating: Electric Heat Pump, Forced Air Electric
Electricity: No
Waterfront / Water
Water Type: City Water
Courtesy of Keller Williams L.o. Realty - (573) 348-9898


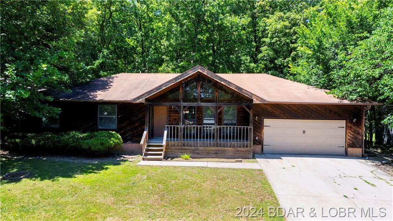
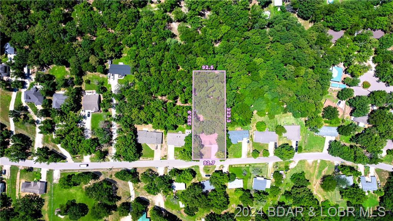
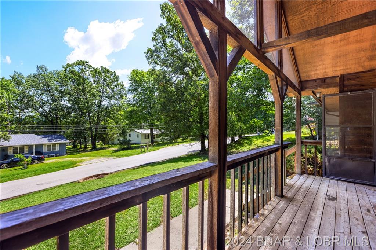
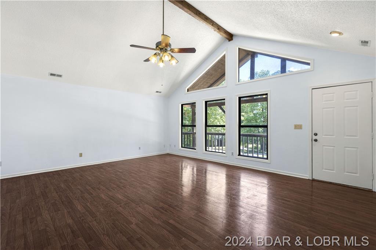
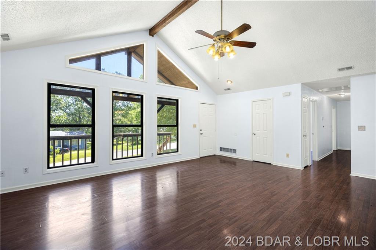
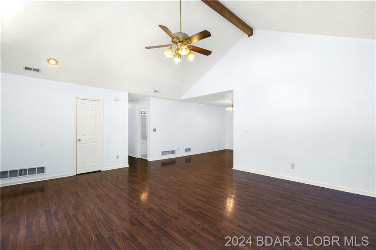
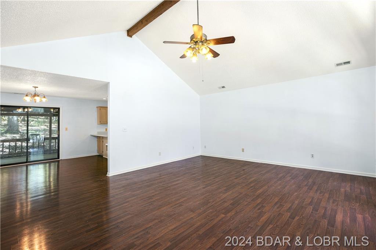
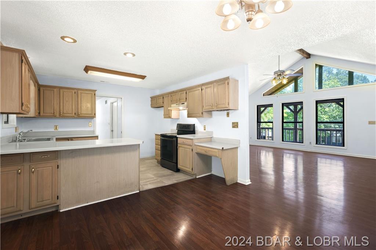
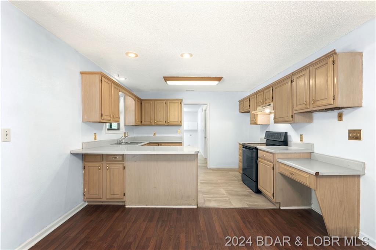
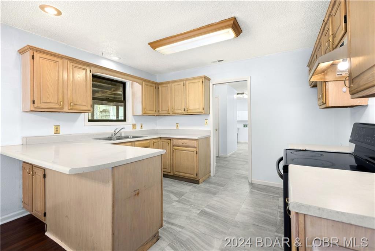
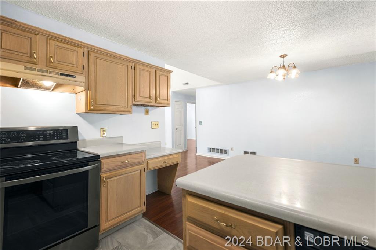
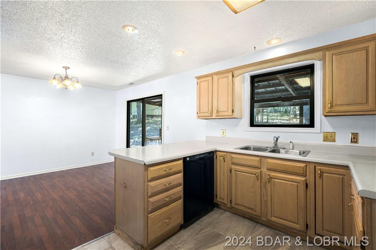
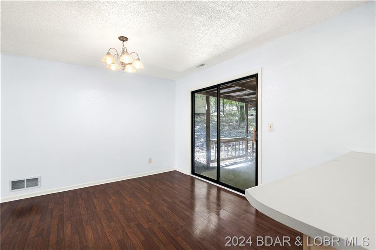
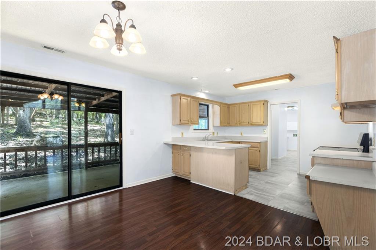
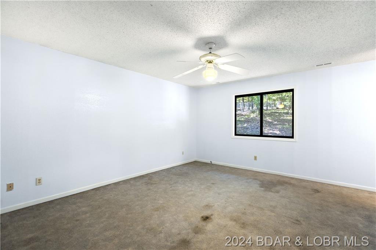
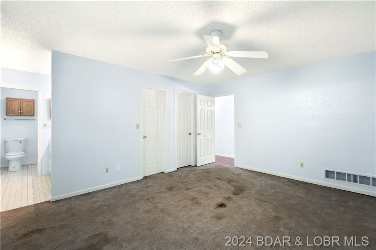
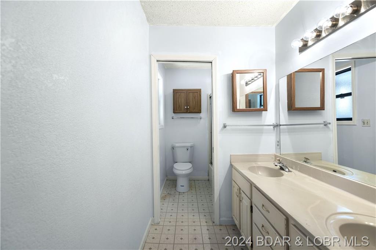
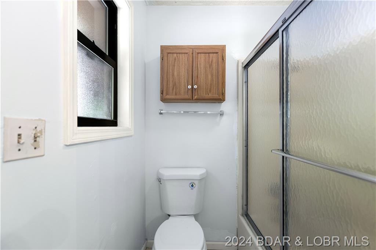
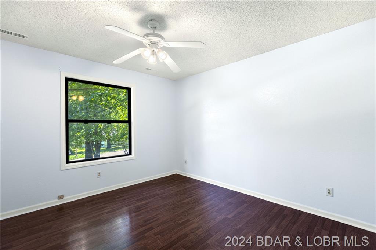
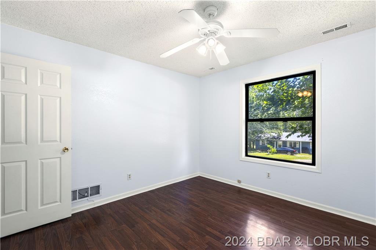
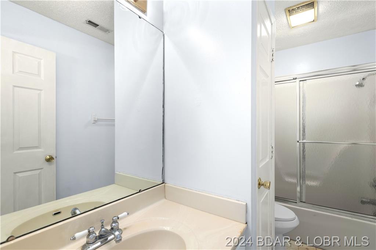
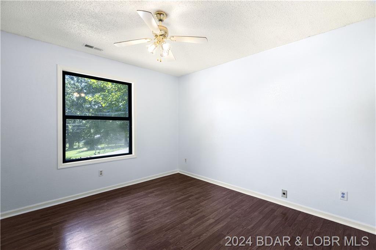
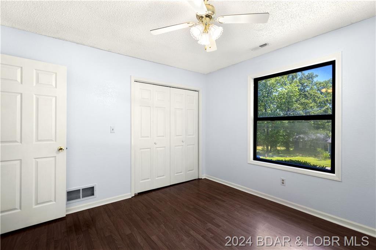
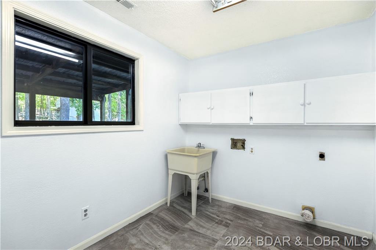
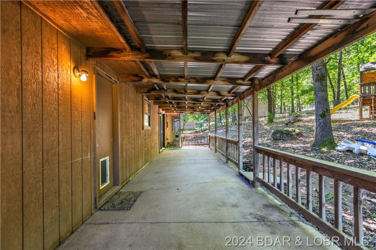
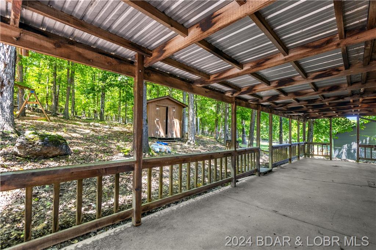
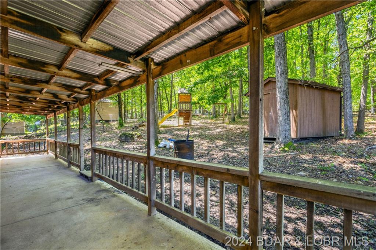
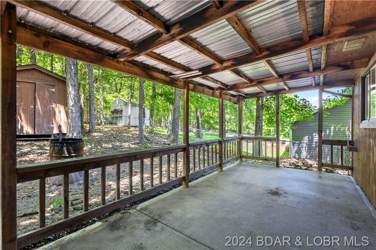
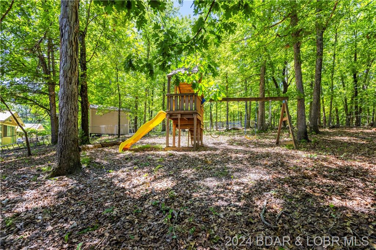
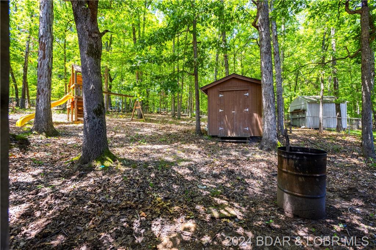
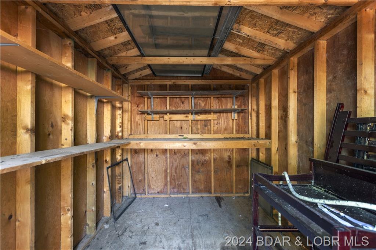
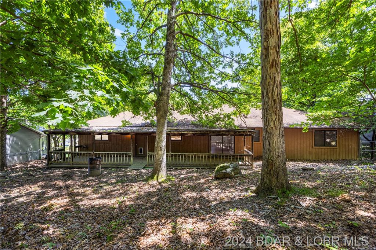
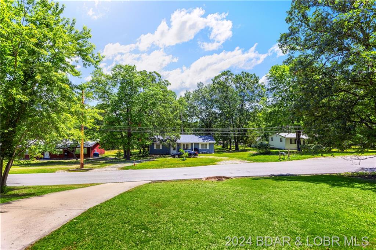
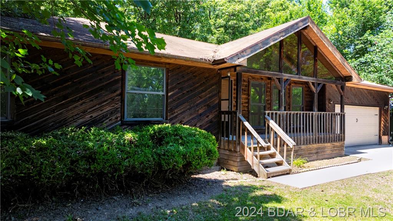
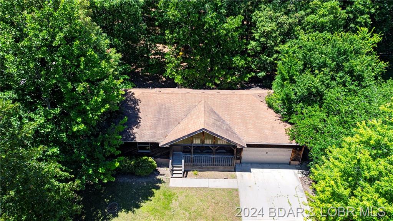
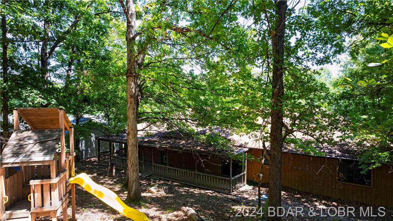
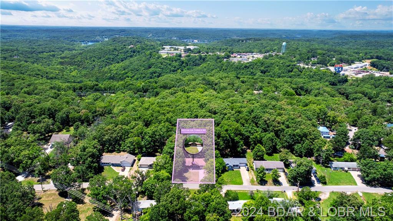

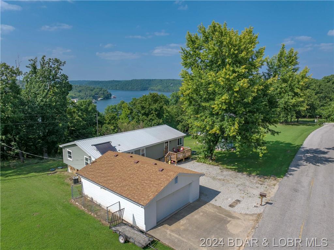
 MLS# 3567435
MLS# 3567435