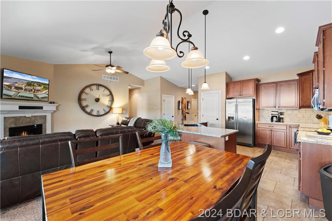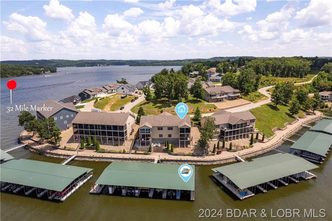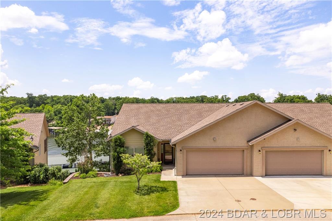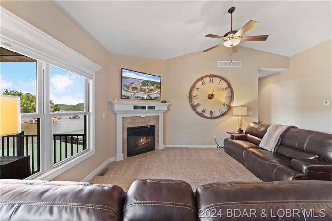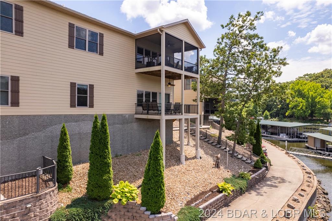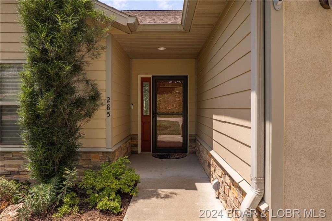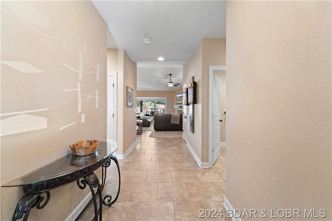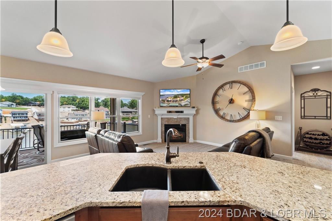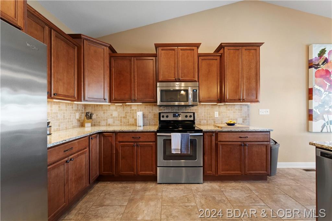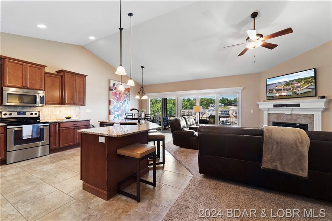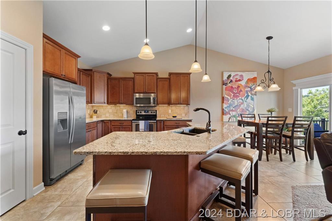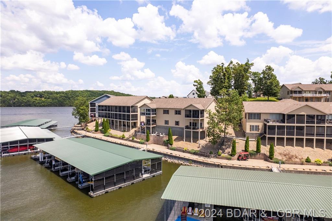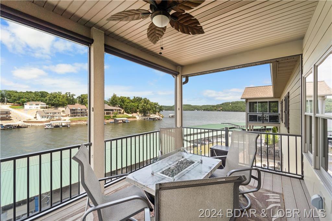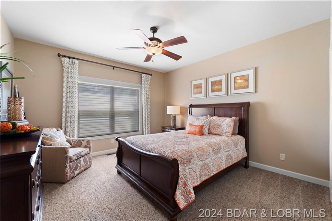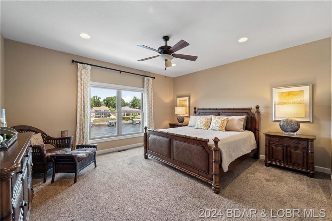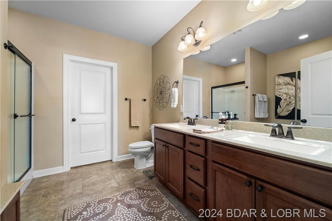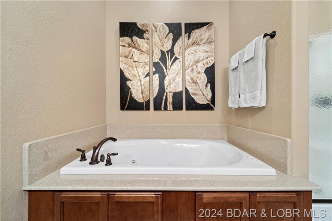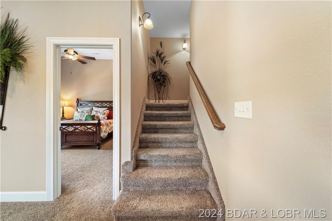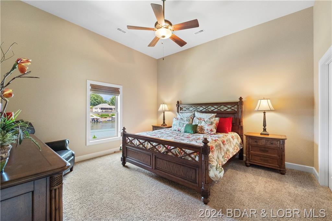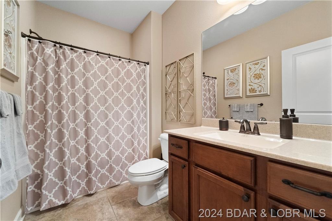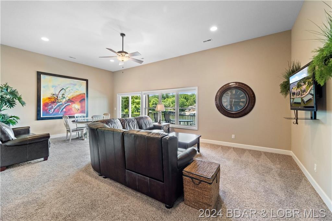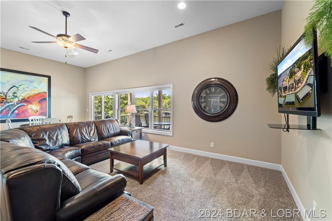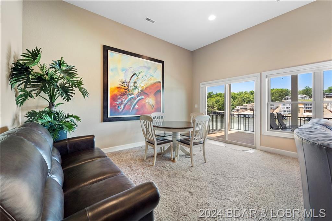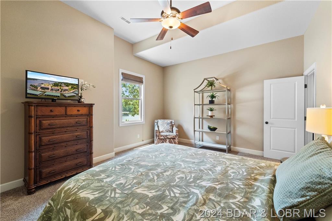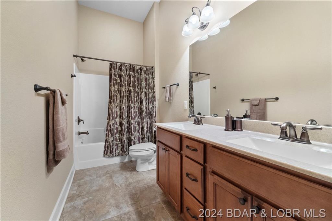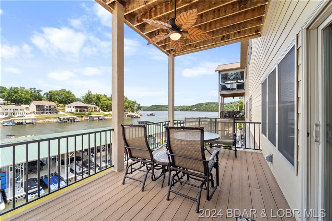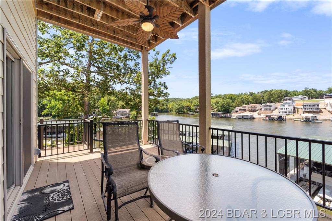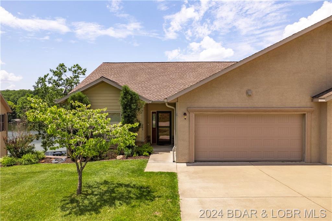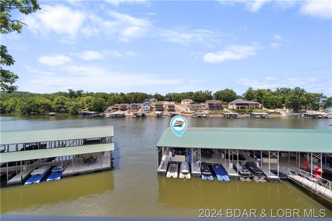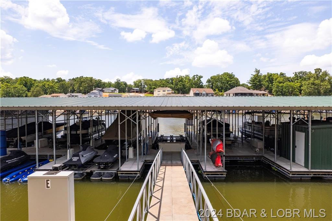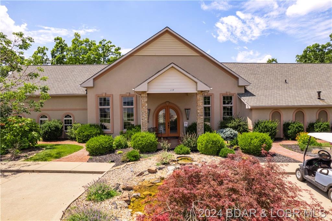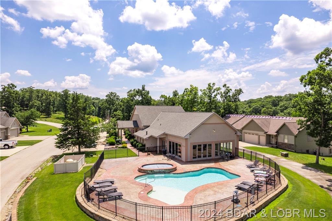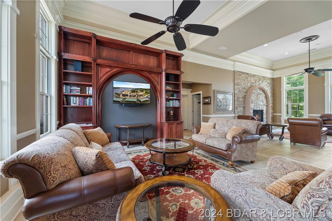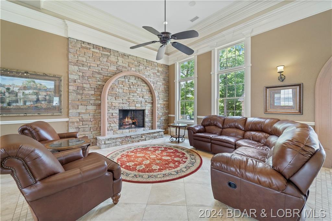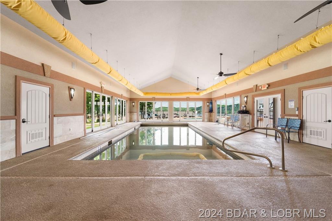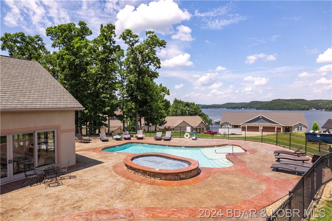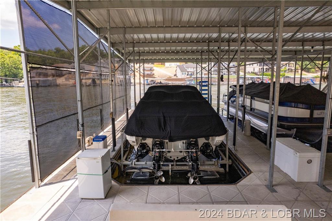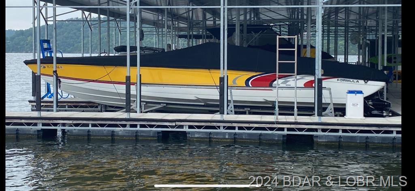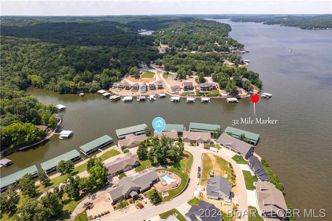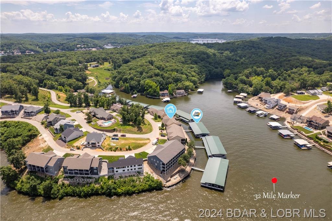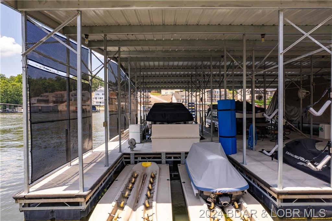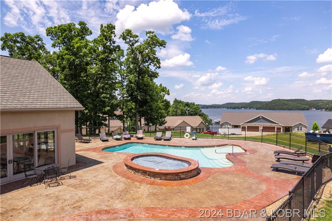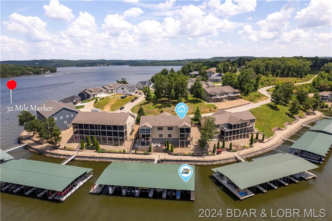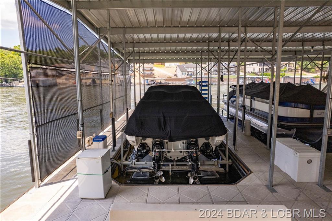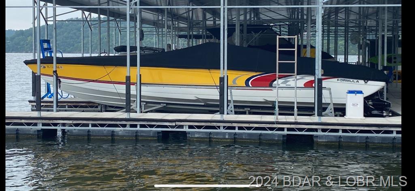Camdenton, MO 65020
- 4Beds
- 3Full Baths
- N/AHalf Baths
- 3,033SqFt
- 2014Year Built
- 0.00Acres
- MLS# 3566474
- Residential
- Villa/Townhome (Common Wall)
- Active
- Approx Time on Market2 months, 26 days
- Area32-77 Mm South Shore (h)
- CountyCamden
- Subdivision Mission Bay
Overview
One of 8 lakefront properties in the pristine Mission Bay subdivision with dock slip a few steps away. Pride of ownership speaks volumes in this meticulously well maintained townhome.Granite countertops, open concept kitchen with views to the lake,adjoining great room w/fireplace, en suite master with lake view , upper level screened in porch to enjoy those sweet summer evenings , lower level walkout from spacious family room with soaring ceilings, 2 car garage, dock slip sun shades, boat lift, pwc lifts, beautiful clubhouse w/indoor and outdoor pools. Also, just a short drive from Camdenton on paved roads and no steps to the door front.Located within approx 3 miles by water-Captain Rons, The Cave, The Fish, Stewarts on the Water. Within approx 6 miles-The Hatch, Bear Bottom, and Margaritaville. 2.3% assumable loan to qualified buyers, verify with lender.
Agent Remarks
One of 8 lakefront properties in the pristine Mission Bay subdivision with dock slip a few steps away. Pride of ownership speaks volumes in this meticulously well maintained townhome.Granite countertops, open concept kitchen with views to the lake,adjoining great room w/fireplace, en suite master with lake view , upper level screened in porch to enjoy those sweet summer evenings , lower level walkout from spacious family room with soaring ceilings, 2 car garage, dock slip sun shades, boat lift, pwc lifts, beautiful clubhouse w/indoor and outdoor pools. Also, just a short drive from Camdenton on paved roads and no steps to the door front.Located within approx 3 miles by water-Captain Rons, The Cave, The Fish, Stewarts on the Water. Within approx 6 miles-The Hatch, Bear Bottom, and Margaritaville. 2.3% assumable loan to qualified buyers, verify with lender.
Association Fees / Info
Hoa Contact Name: Caitlyn Ross/Ben Swulley
Hoa Fee: Quarter
Bathroom Info
Total Baths: 3.00
Bedroom Info
Room Count: 13
Building Info
Year Built: 2014
Roof Type: Architect/Shingle
Foundation Materials: Basement,Poured
Exterior Features
Fenced: No
Exteriorfeatures
Ext Const: Cement Board Siding, Cultured Stone
Exterior Features: Club House, Deck, Deck Covered, Deck Screened, Pool - Indoor, Pool Community, Screened Porch
Financial
Special Assessments: 0.00
Spec Assess Per: None
Assess Amt: 975.0
Other Bank Stabilization: ,No,
Foreclosure: No
Garage / Parking
Garage: Yes
Garage Type: Attached
Parking Lot: Parking Pad
Driveway: Concrete
Interior Features
Furnished: No
Interior Features: Basement, Ceiling Fan(s), Fireplace, Storm Doors, Tile Floor, Vaulted Ceiling(s), Walk-In Closet, Walk-In Shower, Window Treatments
Fireplaces: No
Fireplace: 1
Lot Info
Lot Dimensions: 21x110x77x79
Survey: ,No,
Location: Lakefront
Acres: 0.00
Marina Info
Largest Slip Width: 12
Rip Rap: ,No,
Boat Dock Incl: No
Dockable: ,No,
Dock Slip Conveyance: Yes
Largest Slip Length: 40
Seawall: No
Num Slips: 1
Pier Permit: ,No,
Ramp Permit: ,No,
Slip Count: 1
Pwc Slip: Yes
Dock: 1 Well, Boat Hoist 1
Rip Rap Permit: ,No,
Misc
Accessory Permit: ,No,
Inventory Included: ,No,
Auction: No
Mile Marker Area: Osage
Mile Marker: 32
Other
Assessment Includes: Dock,Dock Reserve,Reserve,Road,Sewer,Trash,Water,Y
Property Info
Year Assessed: 2024
Possible Use: Residential
One Level Living: No
Subdivision Amenities: Club House, Community Pool, Indoor Pool, Road Maintenance, Sewer, Trash, Water/Well
Fifty Five Plus Housing: No
Architectural Style: 2 Story
Included: dock box,, dock slip sun shades,PWC lifts, boat lift 12,000 lb backover lift w/3 stage remote.
Property Features: Clubhouse, Golf Cart Path/Trail, Internet Available, View
Num of Pwc Lift: 2
Ownership: Fee Simple
Zoning: Pud
Parcel Number: 07802700000009116000
Pers Prop Incl: ,No,
Not Included: Personal items and PWC. Fire pit, wine rack, boat and furniture-(Available for purchase)
Sale / Lease Info
Legal Description: MISSION BAY SEC 4 AM LOT D-7
Special Features
Sqft Info
Sqft: 3,033
Sqft Unf Incl: Storage
Tax Info
Tax Year: 2024
Tax Real Estate: 2775.
Unit Info
Utilities / Hvac
Appliances: Dishwasher, Dryer, Garbage Disposal, Microwave, Refrigerator, Stove/Range, Washer, Water Soft. Owned
Sewer: On-Site Treatment
High Speed Internet: Yes
Pump Permit: ,No,
Cool System: Central Air
Heat Fuel Type: Electric
Heating: Forced Air Electric
Electricity: No
Waterfront / Water
Waterfront Features Permits: Seawall Concrete
Water Type: Community Water
Waterfront Features: Cove Location, Main Channel View
Lake Front Footage: 77
Courtesy of Keller Williams L.o. Realty - (573) 348-9898


