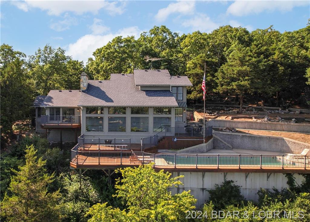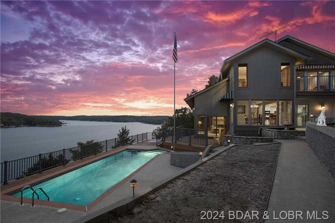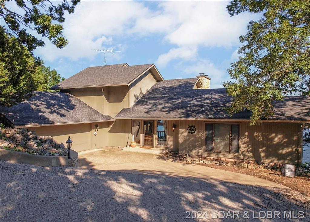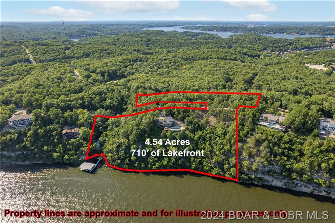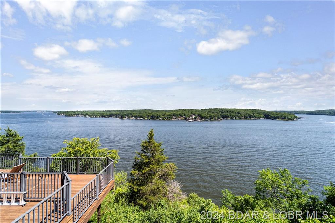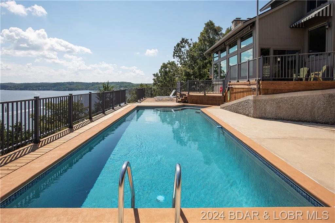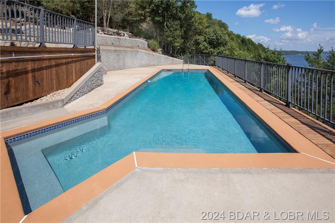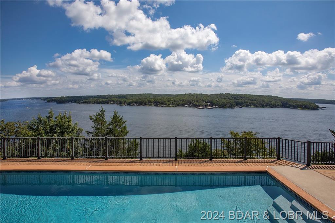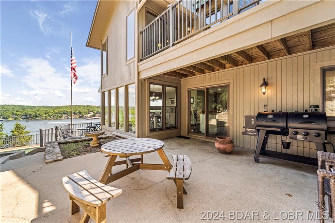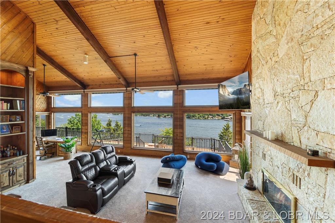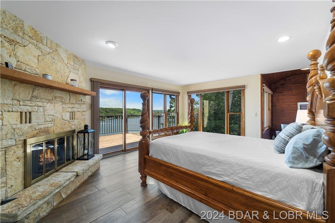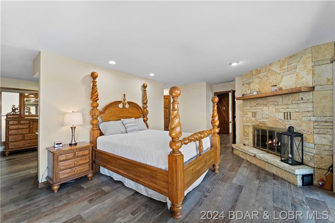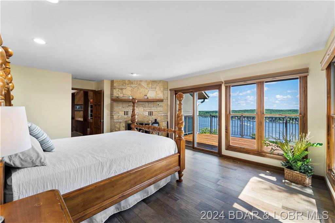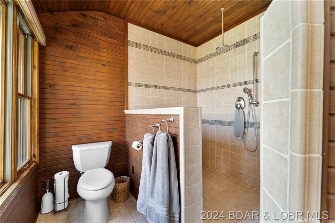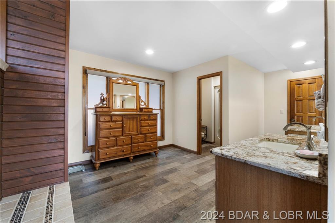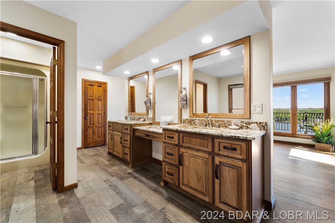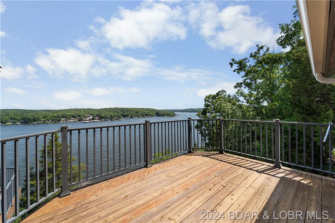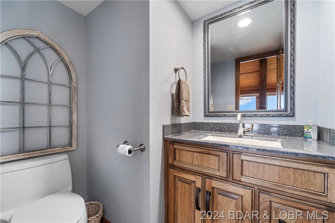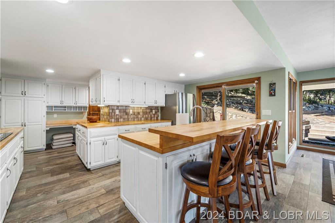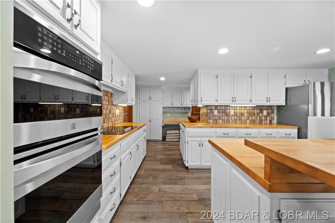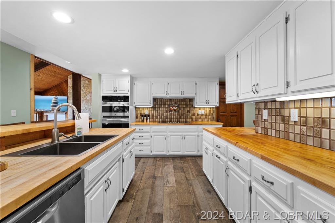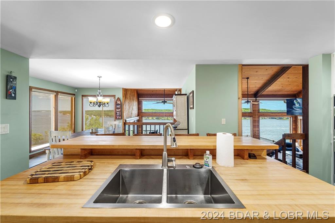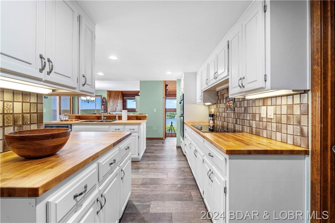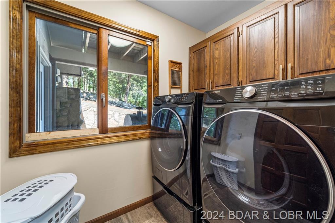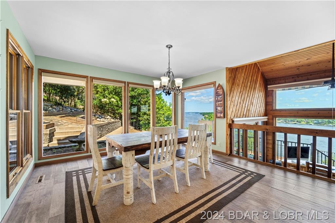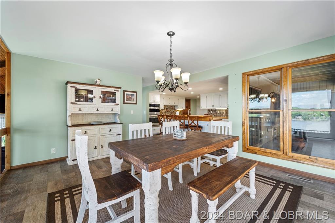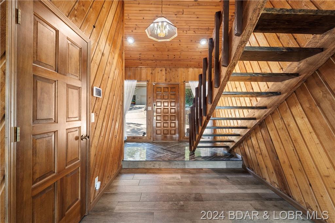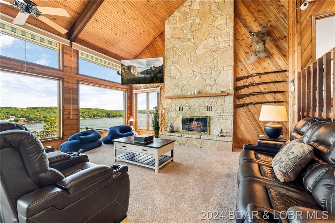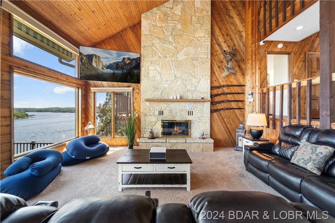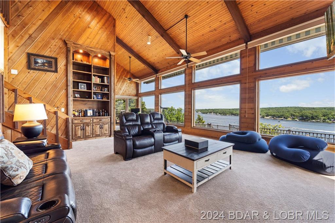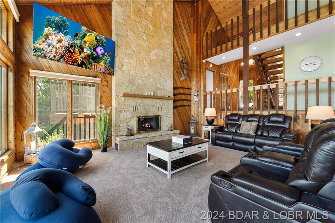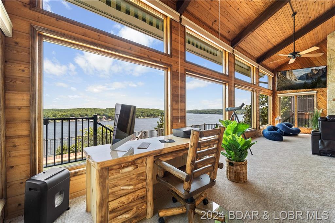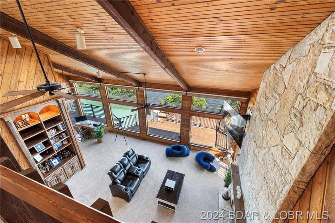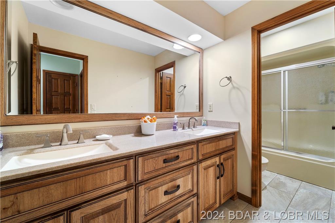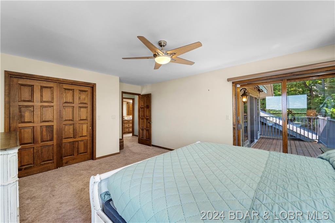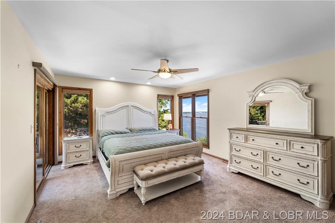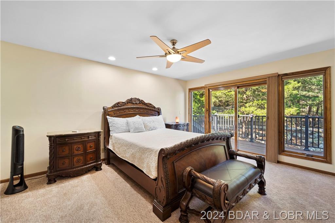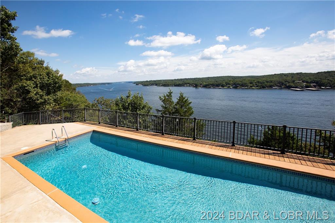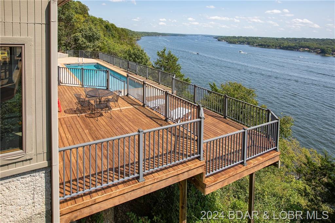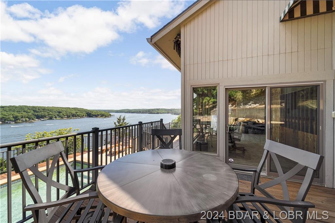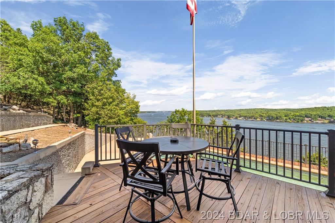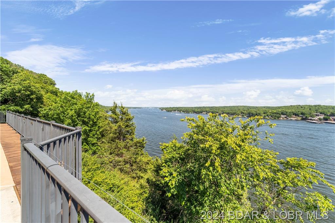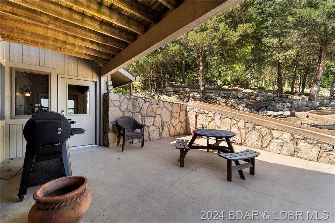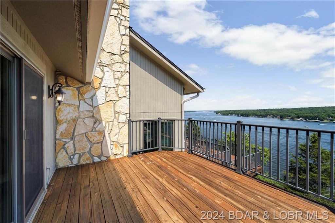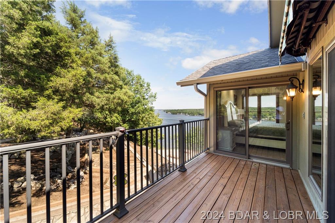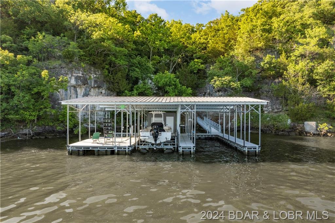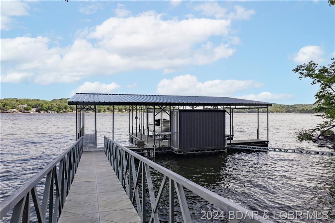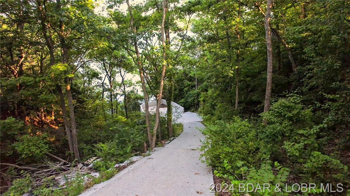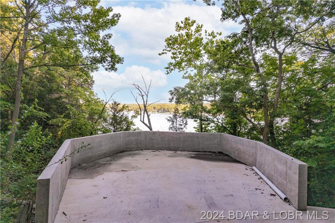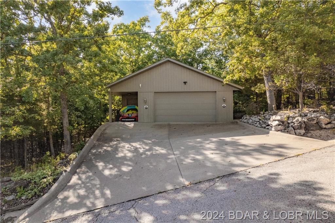Sunrise Beach, MO 65079
- 3Beds
- 2Full Baths
- 1Half Baths
- 2,990SqFt
- 1982Year Built
- 4.54Acres
- MLS# 3566374
- Residential
- Single Family Detached
- Active
- Approx Time on Market2 months, 18 days
- AreaSunrise Beach, Mo (i)
- CountyCamden
- SubdivisionTall Oaks
Overview
This custom-designed, turn key home offers unparalleled luxury and breathtaking 6-mile views, complemented by an amazing pool. Situated on 4.54 acres of land with 710 feet of pristine lakefront, it ensures privacy and tranquility. The brand new concrete cart path and parking pad to your own private 2 well concrete dock make getting to the lake a breeze. An ATV is included as well. And with several 2nd tier lots included the options are endless. Plenty of room for additional homes or a shop! The interior features tongue-and-groove wood ceilings, soaring natural rock fireplaces, and expansive walls of glass, embodying the essence of a TRUE Lake Home. The spacious bedrooms include a master suite with a large walk-in shower, gas fireplace, and stunning views. Additionally, the property boasts a detached 2+ car garage, & an attached 2-car garage for added convenience. A gentle, private flat driveway enhances the sense of seclusion. Vacation Rentals are also allowed, and this would make an excellent investment property. Watch the 3D tour and schedule a showing today!
Agent Remarks
This custom-designed, turn key home offers unparalleled luxury and breathtaking 6-mile views, complemented by an amazing pool. Situated on 4.54 acres of land with 710 feet of pristine lakefront, it ensures privacy and tranquility. The brand new concrete cart path and parking pad to your own private 2 well concrete dock make getting to the lake a breeze. An ATV is included as well. And with several 2nd tier lots included the options are endless. Plenty of room for additional homes or a shop! The interior features tongue-and-groove wood ceilings, soaring natural rock fireplaces, and expansive walls of glass, embodying the essence of a TRUE Lake Home. The spacious bedrooms include a master suite with a large walk-in shower, gas fireplace, and stunning views. Additionally, the property boasts a detached 2+ car garage, & an attached 2-car garage for added convenience. A gentle, private flat driveway enhances the sense of seclusion. Vacation Rentals are also allowed, and this would make an excellent investment property. Watch the 3D tour and schedule a showing today!
Association Fees / Info
Hoa Fee: Year
Bathroom Info
Total Baths: 3.00
Bedroom Info
Building Info
Year Built: 1982
Foundation Materials: Basement
Year Updated: 2024
Exterior Features
Fenced: No
Exteriorfeatures
Ext Const: Wood Siding
Exterior Features: Deck, Deck Covered, Deck Open, Patio, Pool Private, Storage Area, Swim Platform
Financial
Special Assessments: 0.00
Spec Assess Per: None
Rental Allowed: 1
Assess Amt: 400.0
Other Bank Stabilization: ,No,
Foreclosure: No
Garage / Parking
Garage: Yes
Garage Type: Attached, Detached
Parking Lot: Open Parking, Parking Pad, Room To Build
Driveway: Concrete
Interior Features
Furnished: No
Interior Features: Ceiling Fan(s), Custom Cabinets, Fireplace, Furnished-Yes, Pantry, Vaulted Ceiling(s), Walk-In Closet, Walk-In Shower, Window Treatments
Fireplaces: No
Fireplace: 2, Gas
Lot Info
Highway Access: 1
Lot Dimensions: IRR
Survey: ,No,
Location: Lakefront
Acres: 4.54
Road Frontage: 540.00
Marina Info
Largest Slip Width: 12
Rip Rap: ,No,
Boat Dock Incl: No
Dockable: Yes
Dock Slip Conveyance: Yes
Dock Number: 1
Largest Slip Length: 32
Seawall: No
Num Slips: 2
Pier Permit: ,No,
Ramp Permit: ,No,
Slip Count: 2
Pwc Slip: Yes
Dock: 2 Well
Rip Rap Permit: ,No,
Misc
Accessory Permit: ,No,
Inventory Included: ,No,
Auction: No
Mile Marker Area: Osage
Mile Marker: 24
Other
Assessment Includes: Road,Trash
Property Info
Remodeled Updated: Remodeled
Year Assessed: 2023
One Level Living: Yes
Subdivision Amenities: Other, Road Maintenance, Trash
Fifty Five Plus Housing: No
Architectural Style: 1.5 Story
Included: Refrigerator, Stove, Dishwasher, Microwave, Dock, Boat Lift, All furniture, Honda Pioneer 1000
Property Features: Acreage Open, Acreage Wooded, Bluff, Gentle, Golf Cart Path/Trail, Internet Available, Level, View
Ownership: Fee Simple
Zoning: Residential
Parcel Number: 07100120000004003000
Pers Prop Incl: ,No,
Not Included: Personal Items, Boat, Contents of garages
Sale / Lease Info
Legal Description: PT TR 2 & PT TR 5
Special Features
Sqft Info
Sqft: 2,990
Tax Info
Tax Year: 2023
Tax Real Estate: 3888.
Unit Info
Utilities / Hvac
Appliances: Dishwasher, Dryer, Microwave, Oven, Refrigerator, Washer
Sewer: Septic
High Speed Internet: Yes
Pump Permit: ,No,
Cool System: Central Air
Heating: Forced Air Electric
Electricity: No
Waterfront / Water
Water Type: Private Well
Waterfront Features: Main Channel, Main Channel View
Lake Front Footage: 710
Courtesy of Keller Williams L.o. Realty - (573) 348-9898


