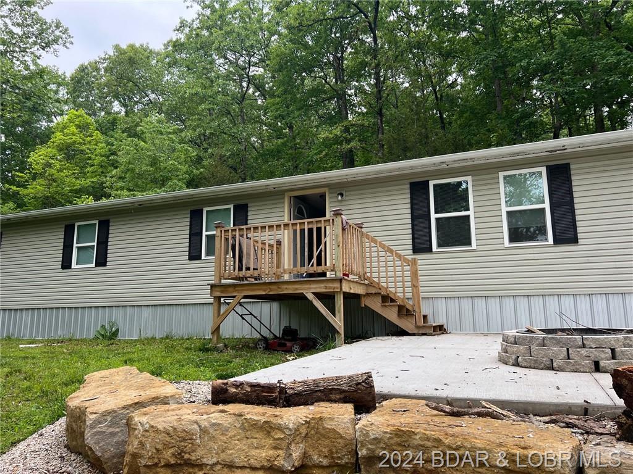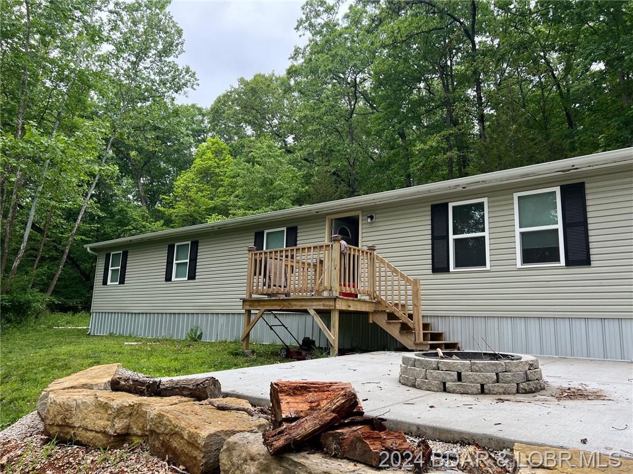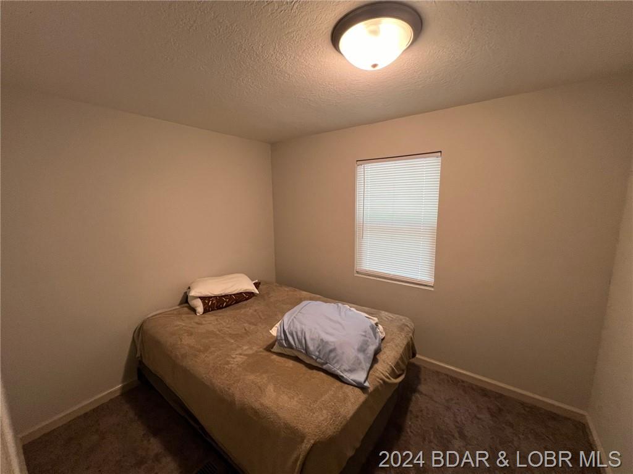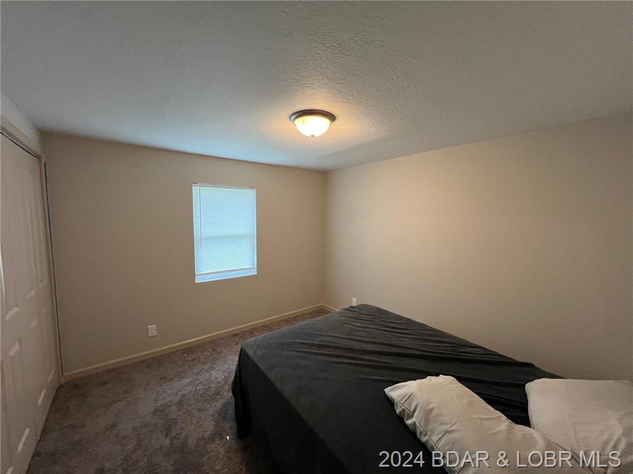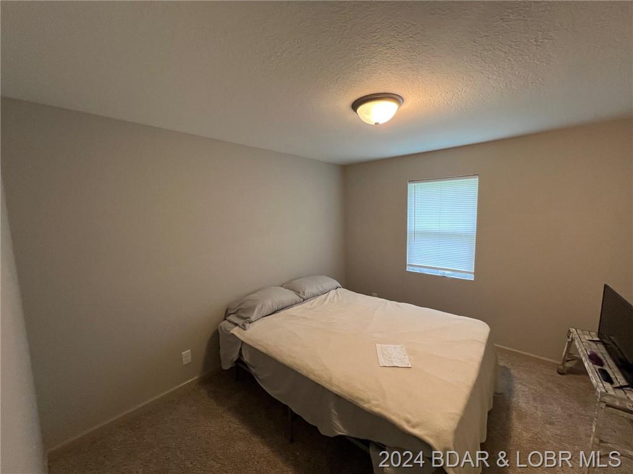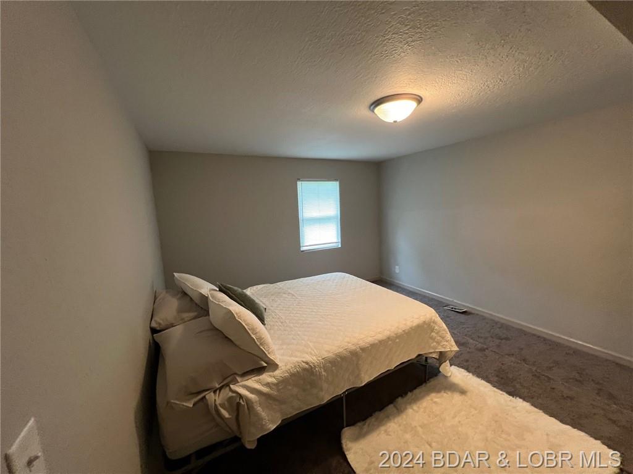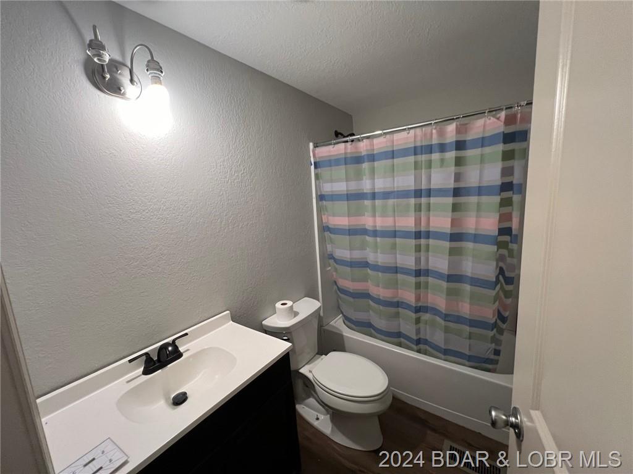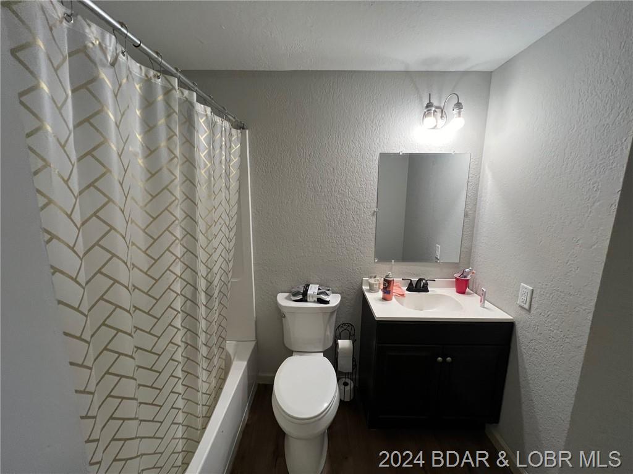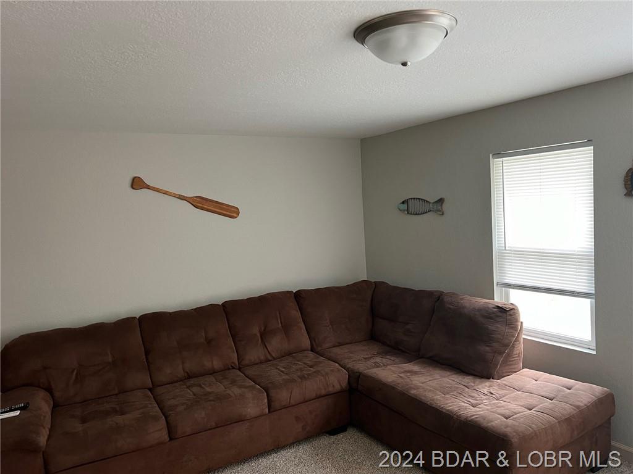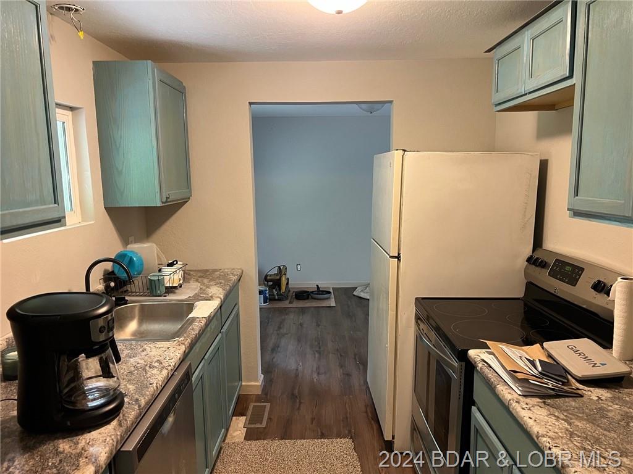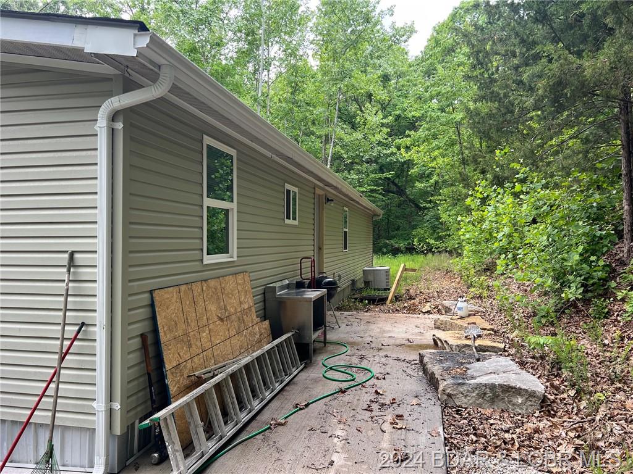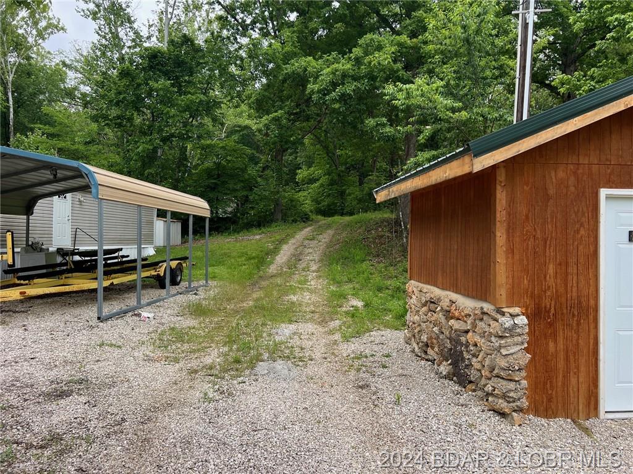Sunrise Beach, MO 65079
- 3Beds
- 2Full Baths
- N/AHalf Baths
- 1,242SqFt
- 2012Year Built
- 1.70Acres
- MLS# 3564733
- Residential
- Single Family Detached
- Contingent
- Approx Time on Market3 months, 23 days
- AreaSunrise Beach, Mo (i)
- CountyCamden
- SubdivisionNone
Overview
This Manufacture home was gutted and remodeled inside and out in the last year and features a durable and weather-resistant vinyl siding on the exterior, protecting the structure from the elements. New windows have been installed. The roof is newly constructed with new shingles. Inside, the HVAC system ensures comfort with efficient heating, ventilation, and air conditioning throughout the home. The interior remodel of the manufactured home includes fresh paint applications to update the aesthetic appeal of the living spaces. New flooring has been installed, offering both style and functionality, while new baseboards provide a polished look and help complete the overall design. This home also offers outdoor living spaces, with a deck that provides a practical area for outdoor entertainment and relaxation. Additionally, a patio adds to the outdoor appeal, offering a space for outdoor dining or simply enjoying the fresh air. Overall, this manufactured home has been thoughtfully upgraded with attention to detail in both its interior and exterior features, creating a comfortable and visually appealing living environment for its occupants.
Agent Remarks
This Manufacture home was gutted and remodeled inside and out in the last year and features a durable and weather-resistant vinyl siding on the exterior, protecting the structure from the elements. New windows have been installed. The roof is newly constructed with new shingles. Inside, the HVAC system ensures comfort with efficient heating, ventilation, and air conditioning throughout the home. The interior remodel of the manufactured home includes fresh paint applications to update the aesthetic appeal of the living spaces. New flooring has been installed, offering both style and functionality, while new baseboards provide a polished look and help complete the overall design. This home also offers outdoor living spaces, with a deck that provides a practical area for outdoor entertainment and relaxation. Additionally, a patio adds to the outdoor appeal, offering a space for outdoor dining or simply enjoying the fresh air. Overall, this manufactured home has been thoughtfully upgraded with attention to detail in both its interior and exterior features, creating a comfortable and visually appealing living environment for its occupants.
Association Fees / Info
Hoa Fee: Year
Bathroom Info
Total Baths: 2.00
Bedroom Info
Room Count: 9
Building Info
Year Built: 2012
Foundation Materials: Crawl
Year Updated: 2024
Exterior Features
Fenced: No
Exteriorfeatures
Ext Const: Vinyl
Financial
Special Assessments: 0.00
Spec Assess Per: None
Rental Allowed: 1
Assess Amt: 0.00
Other Bank Stabilization: ,No,
Contingency Type: Appraisal,Finance
Foreclosure: No
Garage / Parking
Garage: No
Garage Type: None
Driveway: Gravel
Interior Features
Furnished: No
Interior Features: Ceiling Fan(s)
Fireplaces: No
Fireplace: None
Lot Info
Lot Dimensions: 190x334
Survey: Yes
Location: Lake View
Acres: 1.70
Marina Info
Rip Rap: ,No,
Boat Dock Incl: No
Dockable: ,No,
Seawall: No
Pier Permit: ,No,
Ramp Permit: ,No,
Pwc Slip: ,No,
Rip Rap Permit: ,No,
Misc
Accessory Permit: ,No,
Inventory Included: ,No,
Auction: No
Mile Marker: 26
Other
Assessment Includes: None
Property Info
Remodeled Updated: Remodeled
Year Assessed: 2024
Possible Use: Residential
One Level Living: Yes
Subdivision Amenities: None
Fifty Five Plus Housing: No
Architectural Style: 1 Story, Manufactured (Factory Built after 7-15-76)
Included: Appliances 4 beds washer and dryer There will be a new septic installed b Ricky's septic as soon as they can get it done.
Property Features: Seasonal View
Ownership: Fee Simple
Zoning: Residential
Parcel Number: 00707601300000002037000
Pers Prop Incl: ,No,
Not Included: Personal Items
Sale / Lease Info
Legal Description: PTSE1/4PtSW1/4 unrise Bach MO Camden County
Special Features
Sqft Info
Sqft: 1,242
Tax Info
Tax Year: 2023
Tax Real Estate: 196.0
Unit Info
Utilities / Hvac
Sewer: Septic
High Speed Internet: Yes
Pump Permit: ,No,
Cool System: Central Air
Heating: Forced Air Electric
Electricity: No
Waterfront / Water
Water Type: Private Well
Courtesy of Lakewide Real Estate - (573) 317-1100


